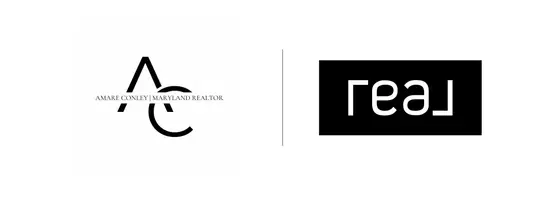3 Beds
2 Baths
1,392 SqFt
3 Beds
2 Baths
1,392 SqFt
Key Details
Property Type Townhouse
Sub Type Interior Row/Townhouse
Listing Status Active
Purchase Type For Sale
Square Footage 1,392 sqft
Price per Sqft $113
Subdivision Shipley Hill
MLS Listing ID MDBA2166374
Style Other
Bedrooms 3
Full Baths 2
HOA Y/N N
Abv Grd Liv Area 958
Originating Board BRIGHT
Year Built 1925
Annual Tax Amount $1,001
Tax Year 2024
Lot Size 957 Sqft
Acres 0.02
Property Sub-Type Interior Row/Townhouse
Property Description
The spacious living area boasts elegant LVP flooring and recessed lighting, seamlessly connecting to a contemporary kitchen that opens directly to a fully fenced-in yard—perfect for entertaining or relaxing outdoors.
Upstairs, you'll find three well-sized bedrooms and a bright full bathroom complete with a skylight, adding even more natural light to the home. The fully finished lower level includes an additional full bath with a shower and a convenient laundry area, providing flexible space for a family room, office, or guest suite.
This move-in ready home combines smart design with stylish finishes—don't miss the opportunity to make it yours!
Location
State MD
County Baltimore City
Zoning R-7
Direction South
Rooms
Other Rooms Living Room, Dining Room, Kitchen, Basement, Laundry
Basement Other
Interior
Interior Features Bathroom - Tub Shower, Bathroom - Stall Shower, Combination Kitchen/Dining, Combination Kitchen/Living, Floor Plan - Open
Hot Water Electric
Heating Central
Cooling Central A/C
Equipment Built-In Microwave, Dishwasher, Dryer, Refrigerator, Oven/Range - Gas
Fireplace N
Appliance Built-In Microwave, Dishwasher, Dryer, Refrigerator, Oven/Range - Gas
Heat Source Electric
Laundry Lower Floor
Exterior
Fence Privacy
Water Access N
Roof Type Rubber
Accessibility None
Garage N
Building
Story 3
Foundation Brick/Mortar
Sewer Public Sewer
Water Public
Architectural Style Other
Level or Stories 3
Additional Building Above Grade, Below Grade
New Construction N
Schools
School District Baltimore City Public Schools
Others
Pets Allowed N
Senior Community No
Tax ID 0320022206B089
Ownership Fee Simple
SqFt Source Estimated
Special Listing Condition Standard

"My job is to find and attract mastery-based agents to the office, protect the culture, and make sure everyone is happy! "






