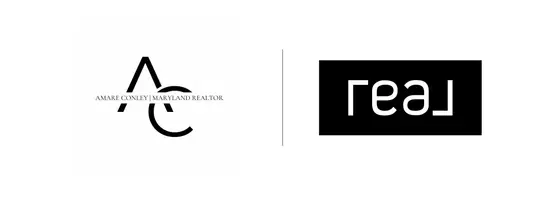4 Beds
3 Baths
3,372 SqFt
4 Beds
3 Baths
3,372 SqFt
Key Details
Property Type Single Family Home
Sub Type Detached
Listing Status Active
Purchase Type For Sale
Square Footage 3,372 sqft
Price per Sqft $200
Subdivision River Bend
MLS Listing ID MDPG2150692
Style Ranch/Rambler
Bedrooms 4
Full Baths 3
HOA Y/N N
Abv Grd Liv Area 2,148
Originating Board BRIGHT
Year Built 1987
Annual Tax Amount $6,788
Tax Year 2024
Lot Size 0.510 Acres
Acres 0.51
Property Sub-Type Detached
Property Description
Step into a bright, open floor plan featuring a brand-new kitchen complete with modern cabinets and luxurious quartz countertops. New flooring flows seamlessly throughout the home, complementing the freshly updated interior. Major upgrades provide peace of mind, including a new architectural roof, new energy-efficient windows, and a newer high-end Carrier HVAC system.
Every inch of this home has been thoughtfully updated, offering stylish finishes and true move-in-ready convenience. Whether you're relaxing on the property, entertaining guests, or simply taking in the endless views, 8200 Clay Dr offers a lifestyle that's truly unmatched.
Location
State MD
County Prince Georges
Zoning RR
Rooms
Basement Daylight, Full, Fully Finished, Heated, Interior Access, Outside Entrance, Rear Entrance, Sump Pump
Main Level Bedrooms 3
Interior
Interior Features Attic, Breakfast Area, Built-Ins, Carpet, Dining Area, Family Room Off Kitchen, Entry Level Bedroom, Primary Bath(s), Walk-in Closet(s)
Hot Water Electric
Heating Forced Air
Cooling Central A/C
Fireplaces Number 1
Equipment Built-In Microwave, Dishwasher, Oven/Range - Electric, Stainless Steel Appliances, Washer, Dryer - Electric, Water Heater
Fireplace Y
Window Features Skylights
Appliance Built-In Microwave, Dishwasher, Oven/Range - Electric, Stainless Steel Appliances, Washer, Dryer - Electric, Water Heater
Heat Source Electric
Exterior
Parking Features Garage - Front Entry
Garage Spaces 4.0
Water Access N
Roof Type Architectural Shingle
Accessibility None
Attached Garage 2
Total Parking Spaces 4
Garage Y
Building
Story 2
Foundation Slab, Crawl Space
Sewer Public Sewer
Water Public
Architectural Style Ranch/Rambler
Level or Stories 2
Additional Building Above Grade, Below Grade
New Construction N
Schools
School District Prince George'S County Public Schools
Others
Senior Community No
Tax ID 17121264134
Ownership Fee Simple
SqFt Source Assessor
Acceptable Financing Conventional, VA, Cash
Horse Property N
Listing Terms Conventional, VA, Cash
Financing Conventional,VA,Cash
Special Listing Condition Standard

"My job is to find and attract mastery-based agents to the office, protect the culture, and make sure everyone is happy! "






