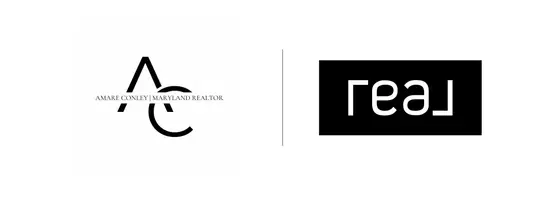3 Beds
2 Baths
1,360 SqFt
3 Beds
2 Baths
1,360 SqFt
Key Details
Property Type Townhouse
Sub Type Interior Row/Townhouse
Listing Status Active
Purchase Type For Sale
Square Footage 1,360 sqft
Price per Sqft $194
Subdivision West Oak Lane
MLS Listing ID PAPH2477804
Style AirLite
Bedrooms 3
Full Baths 1
Half Baths 1
HOA Y/N N
Abv Grd Liv Area 1,360
Originating Board BRIGHT
Year Built 1929
Annual Tax Amount $2,977
Tax Year 2024
Lot Size 1,500 Sqft
Acres 0.03
Lot Dimensions 20.00 x 75.00
Property Sub-Type Interior Row/Townhouse
Property Description
Step through the front door into a bright, airy living room featuring warm hardwood floors that extend throughout the main level. A large wall-to-wall mirror enhances the sense of space and light, while a convenient coat closet adds everyday practicality. Adjacent to the living room is a spacious formal dining room—ideal for entertaining guests or enjoying family dinners. The eat in kitchen, though modest in size, is well-designed and efficient—offering ample cabinet storage and everything you need to cook with ease. A refrigerator is included, so you're ready to settle in from day one. Upstairs, you'll find three well-proportioned bedrooms, each with its own closet offering plenty of storage. Natural light fills each room, creating a warm and comfortable atmosphere. The full bathroom has been completely renovated, boasting modern tile finishes, a luxurious stand-up shower, and a separate bathtub—perfect for both quick mornings and relaxing evenings. The fully finished basement is a versatile space that can serve as a family room, playroom, or home office. It also features a powder room, a dedicated laundry area, and direct access to the garage—adding even more functionality to the home.
Parking is a breeze with a private driveway that fits two cars plus an attached garage. plus a prime location just minutes from public transportation—making commuting simple and stress-free. The heating system has been recently updated for energy efficiency and year-round comfort.
From its spacious interior to its thoughtfully updated features, this home truly has it all. Whether you're a first-time buyer or looking for your next family home, offers comfort, space, and style—all in a desirable neighborhood. Don't miss your chance to make this beautiful property your next home. Schedule your private tour today! GRANT PROGRAMS AVAILBLE FOR FIRST TIME BUYERS
Location
State PA
County Philadelphia
Area 19138 (19138)
Zoning RSA5
Rooms
Basement Fully Finished
Main Level Bedrooms 3
Interior
Hot Water Electric
Heating Hot Water
Cooling Ceiling Fan(s), Window Unit(s)
Inclusions Refrigerator, Washer, Dryer and Window A/C In Dining Room
Fireplace N
Heat Source Natural Gas
Exterior
Parking Features Garage - Rear Entry
Garage Spaces 1.0
Water Access N
Accessibility None
Attached Garage 1
Total Parking Spaces 1
Garage Y
Building
Story 2
Foundation Concrete Perimeter
Sewer Public Sewer
Water Public
Architectural Style AirLite
Level or Stories 2
Additional Building Above Grade, Below Grade
New Construction N
Schools
School District Philadelphia City
Others
Senior Community No
Tax ID 501373600
Ownership Fee Simple
SqFt Source Assessor
Acceptable Financing Cash, Conventional, FHA, PHFA, VA
Listing Terms Cash, Conventional, FHA, PHFA, VA
Financing Cash,Conventional,FHA,PHFA,VA
Special Listing Condition Standard

"My job is to find and attract mastery-based agents to the office, protect the culture, and make sure everyone is happy! "






