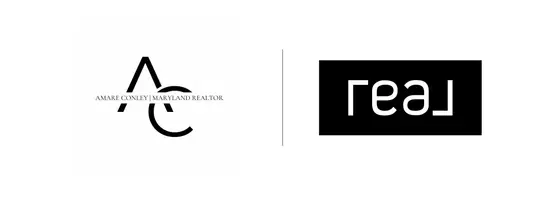4 Beds
4 Baths
3,095 SqFt
4 Beds
4 Baths
3,095 SqFt
OPEN HOUSE
Sat May 10, 1:00pm - 4:00pm
Key Details
Property Type Single Family Home
Sub Type Detached
Listing Status Coming Soon
Purchase Type For Sale
Square Footage 3,095 sqft
Price per Sqft $284
Subdivision Burke Centre
MLS Listing ID VAFX2229888
Style Colonial
Bedrooms 4
Full Baths 3
Half Baths 1
HOA Fees $261/qua
HOA Y/N Y
Abv Grd Liv Area 2,438
Originating Board BRIGHT
Year Built 1979
Available Date 2025-05-09
Annual Tax Amount $10,037
Tax Year 2025
Lot Size 9,839 Sqft
Acres 0.23
Property Sub-Type Detached
Property Description
Centre, an ideal location with loads of community amenities! Enjoy over 3700 SF of total living space on three levels, all surrounded by mature trees. With the newer roof (2024) and HVAC (2023) comes priceless peace of mind for the buyer of this home! From the moment you step into the vaulted foyer, you'll be wowed by the stunning hardwood floors that run throughout the main level and up the stairs to the upper hallway. The main level is an ideal balance between the more formal living and dining rooms and the cozy and inviting kitchen, breakfast area, and family room. In cooler weather, the pellet stove insert in the family room fireplace keeps you warm, and in the warmer months the huge deck surrounded by shade trees and the patio beneath offer serene outdoor living spaces, ideal for both relaxing and entertaining. A main-level laundry room doubles as a convenient mud-room entryway from both the garage and the deck/yard.
The primary bedroom suite has sunny front windows, a spacious walk-in closet, a dressing area with a second closet and a vanity with sink, and an updated private bathroom. Three additional upper level bedrooms share the updated hall full bath. The walk-out lower level has a large, finished rec room with built-in bookshelves, a full bathroom, and abundant storage areas. Right from the cul-de-sac you can step onto Burke Centre's beloved walking trails and go for a jog or stroll, or head over to the nearby Oaks Pool and Community Center for a cool swim or to take a class!
Burke Centre residents enjoy abundant community amenities such as walking/jogging trails, community centers with tennis and pickleball courts, five community pools (membership required), tot lots, basketball and volleyball and other sports facilities, plus ponds and a lake and more. Within less than a mile, you'll find numerous options for services, shopping and dining, plus the Burke Centre public library. This home is served by Fairfax County Public Schools' Fairview Elementary School (K-6th) and Robinson Secondary School (7th-12th).
Location
State VA
County Fairfax
Zoning 372
Rooms
Other Rooms Living Room, Dining Room, Primary Bedroom, Bedroom 2, Bedroom 3, Bedroom 4, Kitchen, Family Room, Foyer, Breakfast Room, Laundry, Recreation Room, Storage Room, Utility Room, Bathroom 2, Bathroom 3, Primary Bathroom, Half Bath
Basement Daylight, Full, Walkout Level, Windows
Interior
Interior Features Attic, Bathroom - Tub Shower, Bathroom - Walk-In Shower, Breakfast Area, Built-Ins, Carpet, Ceiling Fan(s), Family Room Off Kitchen, Floor Plan - Traditional, Formal/Separate Dining Room, Primary Bath(s), Recessed Lighting, Stove - Pellet, Walk-in Closet(s), Wet/Dry Bar, Window Treatments, Wood Floors
Hot Water Electric
Heating Heat Pump(s)
Cooling Central A/C
Flooring Hardwood, Carpet, Ceramic Tile
Fireplaces Number 1
Fireplaces Type Brick, Insert, Mantel(s)
Inclusions The wood and metal shelves and workbench in the utility/storage area, the garage shelves, the mirror on the living room wall, and living room draperies will all convey AS IS.
Equipment Built-In Microwave, Dishwasher, Disposal, Dryer, Oven/Range - Electric, Refrigerator, Washer, Water Heater
Fireplace Y
Window Features Bay/Bow,Casement,Vinyl Clad
Appliance Built-In Microwave, Dishwasher, Disposal, Dryer, Oven/Range - Electric, Refrigerator, Washer, Water Heater
Heat Source Electric
Laundry Main Floor
Exterior
Exterior Feature Deck(s), Wrap Around, Patio(s)
Parking Features Garage - Front Entry, Garage Door Opener
Garage Spaces 4.0
Amenities Available Basketball Courts, Common Grounds, Community Center, Jog/Walk Path, Pool - Outdoor, Swimming Pool, Tennis Courts, Tot Lots/Playground
Water Access N
View Garden/Lawn, Trees/Woods
Accessibility None
Porch Deck(s), Wrap Around, Patio(s)
Attached Garage 2
Total Parking Spaces 4
Garage Y
Building
Lot Description Backs to Trees, Backs - Open Common Area, Cul-de-sac, Front Yard, Landscaping, Partly Wooded, Pipe Stem, Rear Yard, SideYard(s)
Story 3
Foundation Concrete Perimeter
Sewer Public Sewer
Water Public
Architectural Style Colonial
Level or Stories 3
Additional Building Above Grade, Below Grade
New Construction N
Schools
Elementary Schools Fairview
Middle Schools Robinson Secondary School
High Schools Robinson Secondary School
School District Fairfax County Public Schools
Others
HOA Fee Include Common Area Maintenance,Insurance,Management,Pool(s),Recreation Facility,Road Maintenance,Trash
Senior Community No
Tax ID 0771 09 0318
Ownership Fee Simple
SqFt Source Assessor
Acceptable Financing Conventional, VA, Cash
Listing Terms Conventional, VA, Cash
Financing Conventional,VA,Cash
Special Listing Condition Standard

"My job is to find and attract mastery-based agents to the office, protect the culture, and make sure everyone is happy! "






