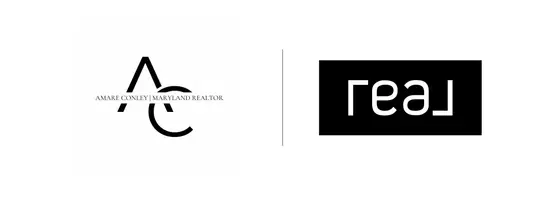3 Beds
2 Baths
1,349 SqFt
3 Beds
2 Baths
1,349 SqFt
Key Details
Property Type Single Family Home
Sub Type Detached
Listing Status Active
Purchase Type For Sale
Square Footage 1,349 sqft
Price per Sqft $285
Subdivision Liberty West
MLS Listing ID DESU2085456
Style Ranch/Rambler
Bedrooms 3
Full Baths 2
HOA Fees $184/mo
HOA Y/N Y
Abv Grd Liv Area 1,349
Originating Board BRIGHT
Year Built 2025
Tax Year 2025
Lot Size 10,500 Sqft
Acres 0.24
Property Sub-Type Detached
Property Description
Thoughtfully designed with charm and functionality in mind, the Azalea III blends Farmhouse-inspired features with a bright, open floorplan. This 3-bedroom, 2-bath home includes a 2-car garage and stylish finishes throughout.
Design-forward elements like feature walls in the foyer and primary bedroom, a barn door entry to the primary bath, and matte black hardware and fixtures create a cohesive and elevated aesthetic. Floating shelves add both character and function to the heart of the home.
The kitchen stands out with a porcelain sink and crisp iced white quartz countertops, while luxury vinyl plank flooring runs through the foyer and main living areas, adding durability and warmth. Carpet in the bedrooms ensures cozy comfort, and ceramic tile floors in the hall bath, laundry room, and primary bath add a polished finish.
In the primary bath, the Farmhouse-inspired shower delivers both style and function for a refreshing daily routine.
For a full list of included features, please contact our sales representatives.
Location
State DE
County Sussex
Area Indian River Hundred (31008)
Zoning RESIDENTIAL
Rooms
Other Rooms Dining Room, Primary Bedroom, Bedroom 2, Bedroom 3, Kitchen, Great Room
Main Level Bedrooms 3
Interior
Hot Water Electric
Cooling Central A/C
Furnishings No
Fireplace N
Heat Source Natural Gas
Laundry Has Laundry
Exterior
Parking Features Garage - Front Entry
Garage Spaces 4.0
Amenities Available Pool - Outdoor, Club House, Fitness Center, Game Room, Billiard Room
Water Access N
Accessibility None
Attached Garage 2
Total Parking Spaces 4
Garage Y
Building
Story 1
Foundation Crawl Space, Concrete Perimeter
Sewer Public Sewer
Water Public
Architectural Style Ranch/Rambler
Level or Stories 1
Additional Building Above Grade, Below Grade
New Construction Y
Schools
School District Indian River
Others
Senior Community No
Tax ID 234-15.00-637.00
Ownership Fee Simple
SqFt Source Estimated
Special Listing Condition Standard

"My job is to find and attract mastery-based agents to the office, protect the culture, and make sure everyone is happy! "






