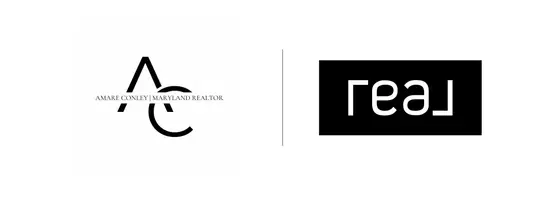5 Beds
6 Baths
4,762 SqFt
5 Beds
6 Baths
4,762 SqFt
OPEN HOUSE
Sun May 04, 1:00pm - 3:00pm
Key Details
Property Type Townhouse
Sub Type End of Row/Townhouse
Listing Status Active
Purchase Type For Sale
Square Footage 4,762 sqft
Price per Sqft $942
Subdivision Kalorama
MLS Listing ID DCDC2198662
Style Federal
Bedrooms 5
Full Baths 5
Half Baths 1
HOA Y/N N
Abv Grd Liv Area 4,762
Originating Board BRIGHT
Year Built 1916
Annual Tax Amount $23,508
Tax Year 2024
Lot Size 2,118 Sqft
Acres 0.05
Property Sub-Type End of Row/Townhouse
Property Description
A marble foyer sets an elegant tone upon entry. Ascend the central staircase to the main level, where a gracious gallery opens to formal entertaining rooms: a living room with oversized windows and an ornate fireplace, and a formal dining room with another handsome fireplace, flowing effortlessly into the gourmet kitchen/ family room. Thoughtfully designed for both everyday living and entertaining, the kitchen features a large center island, custom cabinetry, chef-grade appliances, and French doors opening to a flagstone patio and a private garden terrace just above the two-car garage - an idyllic outdoor extension of the living space.
The second level hosts the king-sized primary suite, complete with a custom-built dressing room, a marble-clad ensuite bath with dual vanities, soaking tub, and glass-enclosed shower, and multiple skylights that bring in abundant natural light. A second bedroom or library/office with an ensuite bath completes this floor. The top level offers two additional bedrooms and two full baths (one ensuite), with generous storage throughout.
The entry level provides remarkable flexibility, featuring a large family room, gym or office, guest bedroom, full bath, laundry room, and a powder room for visitors. A spacious two-car garage completes this exceptional offering.
Set in the heart of Kalorama—just moments from Embassy Row, the city's finest cultural institutions, and a charming selection of neighborhood cafés—this is a residence of enduring elegance and distinction. A home without compromise.
Location
State DC
County Washington
Zoning R3
Rooms
Other Rooms Bedroom 2, Bedroom 3, Foyer, Bedroom 1
Main Level Bedrooms 1
Interior
Interior Features Bathroom - Soaking Tub, Bathroom - Stall Shower, Bathroom - Walk-In Shower, Breakfast Area, Built-Ins, Crown Moldings, Family Room Off Kitchen, Floor Plan - Traditional, Formal/Separate Dining Room, Kitchen - Eat-In, Kitchen - Gourmet, Primary Bath(s), Recessed Lighting, Skylight(s), Sound System, Upgraded Countertops, Walk-in Closet(s), Window Treatments, Wood Floors
Hot Water Natural Gas
Heating Forced Air
Cooling Central A/C
Flooring Hardwood
Fireplaces Number 3
Fireplaces Type Mantel(s), Marble
Equipment Washer/Dryer Hookups Only, Dishwasher, Disposal, Dryer, Exhaust Fan, Icemaker, Oven/Range - Gas, Range Hood, Refrigerator, Six Burner Stove, Washer
Fireplace Y
Window Features Skylights
Appliance Washer/Dryer Hookups Only, Dishwasher, Disposal, Dryer, Exhaust Fan, Icemaker, Oven/Range - Gas, Range Hood, Refrigerator, Six Burner Stove, Washer
Heat Source Natural Gas
Laundry Has Laundry
Exterior
Parking Features Garage Door Opener
Garage Spaces 2.0
Water Access N
Accessibility Other
Attached Garage 2
Total Parking Spaces 2
Garage Y
Building
Story 4
Foundation Slab
Sewer Public Sewer
Water Public
Architectural Style Federal
Level or Stories 4
Additional Building Above Grade
Structure Type 9'+ Ceilings,Dry Wall,Paneled Walls,Plaster Walls
New Construction N
Schools
School District District Of Columbia Public Schools
Others
Senior Community No
Tax ID 2528//0276
Ownership Fee Simple
SqFt Source Assessor
Special Listing Condition Standard

"My job is to find and attract mastery-based agents to the office, protect the culture, and make sure everyone is happy! "






