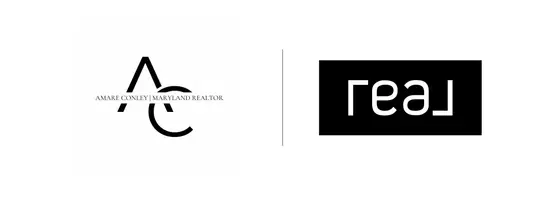4 Beds
6 Baths
4,786 SqFt
4 Beds
6 Baths
4,786 SqFt
Key Details
Property Type Single Family Home
Sub Type Detached
Listing Status Active
Purchase Type For Sale
Square Footage 4,786 sqft
Price per Sqft $783
MLS Listing ID PABU2094868
Style Contemporary
Bedrooms 4
Full Baths 5
Half Baths 1
HOA Y/N N
Abv Grd Liv Area 4,786
Originating Board BRIGHT
Year Built 1940
Annual Tax Amount $16,534
Tax Year 2025
Lot Size 1.900 Acres
Acres 1.9
Lot Dimensions 0.00 x 0.00
Property Sub-Type Detached
Property Description
The front entry sets the stage with a striking, substantial wood door that opens to gorgeous wide-plank hardwood floors throughout the main level. The formal dining area flows seamlessly into the first living room highlighted by a double-height stone wood-burning fireplace and built-in shelving. Adjacent is a family room encased by a wall of glass windows, providing uninterupted river views. The adjacent screened porch is perfect for relaxed afternoons.
The sophisticated library/office includes built-in bookcases, an additional stone fireplace and river views. At the heart of the home lies a chef's eat-in kitchen with abundant natural light and more panoramic views. The kitchen features top of the line appliances, including a Wolf 5-burner cooktop, dual wall ovens and microwave, as well as a Sub Zero refrigerator and freezer. Custom cabinetry, granite countertops, dual sinks, and a walk-in pantry enhance the kitchen's beauty and functionality. A laundry room with custom cabinetry provides abundant storage space as well as built-in, informal office area and an additional refrigerator and freezer. A full bathroom and a half bathroom complete the first level of the home.
The second level features beautiful hardwood floors throughout. The primary bedroom suite boasts high ceilings, expansive glass windows with river views, a private deck, a stone fireplace, and a luxurious bathroom with heated tile floors, a whirlpool tub, walk-in shower, skylights and custom cabinetry. Spacious walk-in closets include custom-designed storage. Three additional bedrooms each with their own full baths, and one includes a sitting room and private balcony overlooking the river.
Additional features of the home include a versatile basement with workshop area, storage, and a gym area with natural light. Outside, a three-car garage is accessed through a covered breezeway. The home is protected by a monitered alarm system and an automatic whole-house backup generator. A riverfront bridge and deck is a speial, "grandfathered" feature of the property, and a private boat ramp is located adjacent to the home. Situated on a private road near New Hope and Peddlers Village, this home offers unmatched privacy, luxury and convenience. The property should be visited by confirmed appointment only, accompanied by the listing agent.
Location
State PA
County Bucks
Area Tinicum Twp (10144)
Zoning VC
Rooms
Basement Full
Interior
Hot Water Bottled Gas
Heating Hot Water
Cooling Central A/C
Fireplaces Number 3
Inclusions Washer, Dryer and Refrigerator
Fireplace Y
Heat Source Propane - Owned
Exterior
Parking Features Garage Door Opener
Garage Spaces 3.0
Water Access Y
View Panoramic, River, Water
Accessibility None
Attached Garage 3
Total Parking Spaces 3
Garage Y
Building
Story 2
Foundation Block
Sewer On Site Septic
Water Well
Architectural Style Contemporary
Level or Stories 2
Additional Building Above Grade, Below Grade
New Construction N
Schools
School District Palisades
Others
Senior Community No
Tax ID 44-032-036-001
Ownership Fee Simple
SqFt Source Assessor
Special Listing Condition Standard

"My job is to find and attract mastery-based agents to the office, protect the culture, and make sure everyone is happy! "




