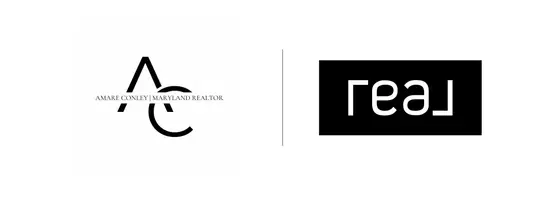4 Beds
4 Baths
4,246 SqFt
4 Beds
4 Baths
4,246 SqFt
OPEN HOUSE
Sat May 03, 12:00pm - 2:00pm
Key Details
Property Type Single Family Home
Sub Type Detached
Listing Status Active
Purchase Type For Sale
Square Footage 4,246 sqft
Price per Sqft $207
Subdivision Heritage Hunt
MLS Listing ID VAPW2089772
Style Contemporary
Bedrooms 4
Full Baths 4
HOA Fees $400/mo
HOA Y/N Y
Abv Grd Liv Area 2,846
Originating Board BRIGHT
Year Built 2008
Annual Tax Amount $7,814
Tax Year 2025
Lot Size 7,622 Sqft
Acres 0.17
Property Sub-Type Detached
Property Description
Location
State VA
County Prince William
Zoning PMR
Rooms
Other Rooms Living Room, Dining Room, Bedroom 3, Bedroom 4, Kitchen, Family Room, Foyer, Breakfast Room, Sun/Florida Room, Laundry, Loft, Office, Recreation Room, Storage Room, Utility Room, Bathroom 1, Bathroom 3, Hobby Room, Screened Porch
Basement Fully Finished, Heated, Improved, Windows
Main Level Bedrooms 2
Interior
Interior Features Attic, Bathroom - Stall Shower, Breakfast Area, Carpet, Ceiling Fan(s), Chair Railings, Crown Moldings, Entry Level Bedroom, Family Room Off Kitchen, Floor Plan - Open, Kitchen - Gourmet, Kitchen - Island, Pantry, Primary Bath(s), Recessed Lighting, Upgraded Countertops, Window Treatments, Wood Floors
Hot Water 60+ Gallon Tank, Electric
Heating Forced Air
Cooling Central A/C, Ceiling Fan(s)
Flooring Hardwood
Fireplaces Number 1
Fireplaces Type Gas/Propane, Mantel(s)
Equipment Built-In Microwave, Cooktop, Dishwasher, Disposal, Exhaust Fan, Humidifier, Icemaker, Oven - Wall, Refrigerator, Stainless Steel Appliances, Water Heater, Water Dispenser, Washer - Front Loading, Dryer - Front Loading
Fireplace Y
Window Features Double Pane
Appliance Built-In Microwave, Cooktop, Dishwasher, Disposal, Exhaust Fan, Humidifier, Icemaker, Oven - Wall, Refrigerator, Stainless Steel Appliances, Water Heater, Water Dispenser, Washer - Front Loading, Dryer - Front Loading
Heat Source Natural Gas
Laundry Main Floor, Dryer In Unit, Washer In Unit
Exterior
Parking Features Garage - Front Entry, Garage Door Opener
Garage Spaces 4.0
Amenities Available Art Studio, Bar/Lounge, Cable, Club House, Common Grounds, Dining Rooms, Exercise Room, Fitness Center, Gated Community, Golf Course Membership Available, Jog/Walk Path, Library, Meeting Room, Party Room, Pool - Indoor, Pool - Outdoor, Tennis Courts
Water Access N
View Garden/Lawn
Roof Type Architectural Shingle
Accessibility Other
Attached Garage 2
Total Parking Spaces 4
Garage Y
Building
Lot Description Cul-de-sac, Landscaping
Story 3
Foundation Concrete Perimeter
Sewer Public Sewer
Water Public
Architectural Style Contemporary
Level or Stories 3
Additional Building Above Grade, Below Grade
Structure Type 9'+ Ceilings,Cathedral Ceilings
New Construction N
Schools
School District Prince William County Public Schools
Others
HOA Fee Include Cable TV,High Speed Internet,Management,Pool(s),Recreation Facility,Reserve Funds,Road Maintenance,Security Gate,Snow Removal,Standard Phone Service,Trash
Senior Community Yes
Age Restriction 55
Tax ID 7498-05-1802
Ownership Fee Simple
SqFt Source Assessor
Security Features Smoke Detector
Special Listing Condition Standard

"My job is to find and attract mastery-based agents to the office, protect the culture, and make sure everyone is happy! "






