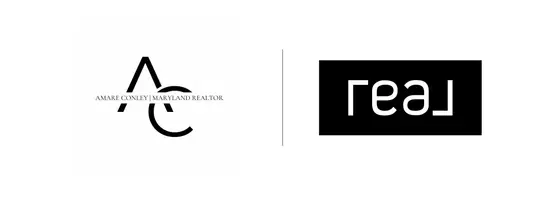4 Beds
4 Baths
3,386 SqFt
4 Beds
4 Baths
3,386 SqFt
Key Details
Property Type Single Family Home
Sub Type Detached
Listing Status Active
Purchase Type For Sale
Square Footage 3,386 sqft
Price per Sqft $227
Subdivision Cardinal Glen
MLS Listing ID VALO2095674
Style Colonial
Bedrooms 4
Full Baths 3
Half Baths 1
HOA Fees $200/ann
HOA Y/N Y
Abv Grd Liv Area 2,436
Year Built 1980
Available Date 2025-05-16
Annual Tax Amount $5,864
Tax Year 2025
Lot Size 10,019 Sqft
Acres 0.23
Property Sub-Type Detached
Source BRIGHT
Property Description
Welcome to Cardinal Glen, a pedestrian-friendly neighborhood in the heart of Sterling. Located near Route 7, restaurants, and shopping, it is the ideal home for the best commute. The main level entrance has marble flooring that continues into the kitchen with cherry cabinets, granite countertops, and granite backsplash. A powder room, formal dining, living room, and family room with a brick fireplace round out the main level, with sliding doors that lead to the deck, backyard, and shed. The upper level has a Primary bedroom, bathroom with a vanity, and a walk-in closet. There are three additional bedrooms, a full bath, and a linen closet. The lower level is fully finished with a full bath and recreation area.
Location
State VA
County Loudoun
Zoning R4
Rooms
Other Rooms Living Room, Dining Room, Kitchen, Family Room, Laundry, Recreation Room, Bonus Room
Basement Connecting Stairway, Fully Finished, Interior Access
Interior
Interior Features Carpet, Formal/Separate Dining Room, Ceiling Fan(s), Family Room Off Kitchen, Bathroom - Walk-In Shower, Bathroom - Tub Shower
Hot Water Electric
Heating Forced Air
Cooling Central A/C
Flooring Carpet, Marble, Ceramic Tile
Fireplaces Number 1
Fireplaces Type Wood, Insert
Equipment Dishwasher, Disposal, Dryer, Humidifier, Refrigerator, Stove, Washer, Water Heater
Fireplace Y
Appliance Dishwasher, Disposal, Dryer, Humidifier, Refrigerator, Stove, Washer, Water Heater
Heat Source Natural Gas
Laundry Main Floor
Exterior
Exterior Feature Deck(s)
Parking Features Garage Door Opener
Garage Spaces 2.0
Amenities Available Common Grounds
Water Access N
View Street
Roof Type Architectural Shingle
Accessibility None
Porch Deck(s)
Attached Garage 2
Total Parking Spaces 2
Garage Y
Building
Lot Description Corner, Front Yard
Story 3
Foundation Slab
Sewer Public Sewer
Water Public
Architectural Style Colonial
Level or Stories 3
Additional Building Above Grade, Below Grade
Structure Type Dry Wall
New Construction N
Schools
School District Loudoun County Public Schools
Others
Senior Community No
Tax ID 013260880000
Ownership Fee Simple
SqFt Source Assessor
Acceptable Financing Cash, Conventional, FHA, VA
Horse Property N
Listing Terms Cash, Conventional, FHA, VA
Financing Cash,Conventional,FHA,VA
Special Listing Condition Standard

"My job is to find and attract mastery-based agents to the office, protect the culture, and make sure everyone is happy! "






