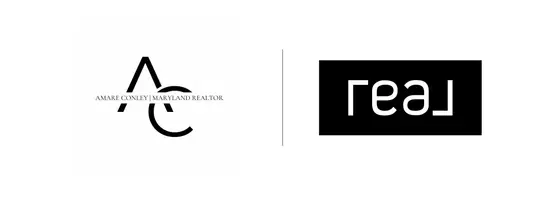3 Beds
3 Baths
1,600 SqFt
3 Beds
3 Baths
1,600 SqFt
Key Details
Property Type Single Family Home
Sub Type Twin/Semi-Detached
Listing Status Active
Purchase Type For Rent
Square Footage 1,600 sqft
Subdivision Pine Valley
MLS Listing ID PAPH2480616
Style Bi-level
Bedrooms 3
Full Baths 2
Half Baths 1
HOA Y/N N
Abv Grd Liv Area 1,600
Originating Board BRIGHT
Year Built 1992
Lot Size 4,845 Sqft
Acres 0.11
Lot Dimensions 40.00 x 122.00
Property Sub-Type Twin/Semi-Detached
Property Description
The ground floor features a large, open dining area and a well-appointed kitchen—ideal for cooking and entertaining. Upstairs, the second and third levels boast a bright and airy living room along with all three generously sized bedrooms, offering privacy and comfort for everyone in the household.
Need even more space? Enjoy a fully finished basement that can serve as a home office, gym, playroom, or additional storage. Outside, a large fenced backyard provides a private retreat for relaxing, gardening, or weekend barbecues.
This home combines comfort, flexibility, and an unbeatable location.—schedule your showing today!
Location
State PA
County Philadelphia
Area 19115 (19115)
Zoning RSA2
Rooms
Basement Daylight, Full, Fully Finished
Main Level Bedrooms 3
Interior
Hot Water Natural Gas
Heating Central, Forced Air
Cooling Central A/C
Fireplace N
Heat Source Natural Gas
Laundry Lower Floor
Exterior
Parking Features Garage - Front Entry
Garage Spaces 1.0
Water Access N
Accessibility None
Attached Garage 1
Total Parking Spaces 1
Garage Y
Building
Story 2.5
Foundation Concrete Perimeter
Sewer Public Sewer
Water Public
Architectural Style Bi-level
Level or Stories 2.5
Additional Building Above Grade, Below Grade
New Construction N
Schools
School District Philadelphia City
Others
Pets Allowed N
Senior Community No
Tax ID 632163800
Ownership Other
SqFt Source Assessor

"My job is to find and attract mastery-based agents to the office, protect the culture, and make sure everyone is happy! "






