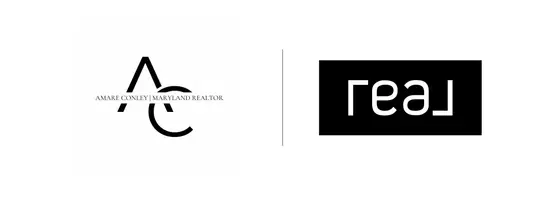3 Beds
3 Baths
1,988 SqFt
3 Beds
3 Baths
1,988 SqFt
OPEN HOUSE
Sat May 17, 12:00pm - 2:00pm
Key Details
Property Type Single Family Home
Sub Type Detached
Listing Status Active
Purchase Type For Sale
Square Footage 1,988 sqft
Price per Sqft $279
Subdivision Highgrove
MLS Listing ID PADE2090776
Style Transitional,Colonial
Bedrooms 3
Full Baths 2
Half Baths 1
HOA Fees $400/ann
HOA Y/N Y
Abv Grd Liv Area 1,988
Year Built 1999
Available Date 2025-05-17
Annual Tax Amount $7,971
Tax Year 2025
Lot Dimensions 58 X 125
Property Sub-Type Detached
Source BRIGHT
Property Description
The seller added an extra cabinet center to separate the kitchen and Family room areas. This is great for entertaining during the holidays and family gatherings. You can enter the laundry area from the kitchen and exit into the attached garage. Directly off the kitchen is the family room, which features a gas fireplace with a wood mantel, crown molding, and an exit to the paver back patio, complete with a table and chairs. You are ready to entertain. From the foyer, you ascend the hardwood steps to the second floor. The hardwood floor extends upstairs into the spacious primary bedroom, which features carpet flooring, a large closet, and an en-suite bathroom. The bathroom is updated with a double sink vanity, mirrors, lighting, a linen closet, and a large, tiled shower with double heads and glass doors. Down the hall, you will find the second and third bedrooms featuring carpet flooring and a spacious closet. The hall bathroom features a single vanity, a large mirror, and a tub/shower combo. The lower level/basement is a large, unfinished area, providing an open palette to create anything you need. The HVAC was replaced about two years ago, and a new garage door opener was installed.
Location
State PA
County Delaware
Area Aston Twp (10402)
Zoning RESIDENTIAL
Rooms
Basement Full, Unfinished
Main Level Bedrooms 3
Interior
Interior Features Bathroom - Tub Shower, Bathroom - Walk-In Shower, Breakfast Area, Carpet, Chair Railings, Crown Moldings, Dining Area, Family Room Off Kitchen, Kitchen - Eat-In, Kitchen - Island, Kitchen - Table Space, Walk-in Closet(s)
Hot Water Natural Gas
Heating Forced Air
Cooling Central A/C
Flooring Carpet, Ceramic Tile, Hardwood
Fireplaces Number 1
Inclusions front Adirondack chairs, back patio furniture, washer/dryer, and refrigerator negotiable
Equipment Built-In Microwave, Built-In Range, Dishwasher, Disposal
Furnishings Partially
Fireplace Y
Window Features Double Hung,Sliding
Appliance Built-In Microwave, Built-In Range, Dishwasher, Disposal
Heat Source Natural Gas
Laundry Main Floor
Exterior
Parking Features Garage - Front Entry, Garage Door Opener
Garage Spaces 4.0
Utilities Available Cable TV
Amenities Available Tot Lots/Playground
Water Access N
View Trees/Woods
Roof Type Asphalt
Accessibility 2+ Access Exits
Attached Garage 2
Total Parking Spaces 4
Garage Y
Building
Lot Description Backs - Open Common Area, Backs to Trees, Cul-de-sac, Level, Private
Story 2
Foundation Concrete Perimeter
Sewer Public Sewer
Water Public
Architectural Style Transitional, Colonial
Level or Stories 2
Additional Building Above Grade
Structure Type Dry Wall
New Construction N
Schools
High Schools Sun Valley
School District Penn-Delco
Others
Pets Allowed N
HOA Fee Include Common Area Maintenance
Senior Community No
Tax ID 02-00-01380-77
Ownership Fee Simple
SqFt Source Estimated
Acceptable Financing Conventional, Cash
Horse Property N
Listing Terms Conventional, Cash
Financing Conventional,Cash
Special Listing Condition Standard
Virtual Tour https://youtu.be/3eps80QZJe4

"My job is to find and attract mastery-based agents to the office, protect the culture, and make sure everyone is happy! "






