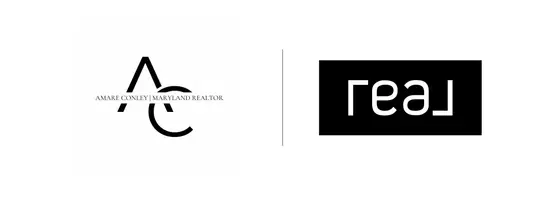2 Beds
3 Baths
1,467 SqFt
2 Beds
3 Baths
1,467 SqFt
OPEN HOUSE
Sun May 18, 2:00pm - 4:00pm
Key Details
Property Type Condo
Sub Type Condo/Co-op
Listing Status Active
Purchase Type For Sale
Square Footage 1,467 sqft
Price per Sqft $613
Subdivision Park Potomac Codm
MLS Listing ID MDMC2181146
Style Transitional
Bedrooms 2
Full Baths 2
Half Baths 1
Condo Fees $1,248/mo
HOA Y/N N
Abv Grd Liv Area 1,467
Year Built 2006
Available Date 2025-05-16
Annual Tax Amount $7,996
Tax Year 2024
Property Sub-Type Condo/Co-op
Source BRIGHT
Property Description
Luxury and location are combined in this sophisticated 2 bedroom, 2 ½ bath residence in premier Park Potomac. Offering nearly 1,500 square feet of beautifully designed living space, this Manchester model features expansive open concept living and dining areas thoughtfully designed for both entertaining and everyday comfort. The open gourmet kitchen offers a seated breakfast bar, granite countertops, rich wood cabinetry, high-end Viking and Sub-Zero appliances and gas stove, perfectly suited for any home chef. Just off the main living area, oversized windows fill the space with warmth and light.
The generous primary suite is a peaceful retreat, offering a generous walk-in closet and a spacious en-suite bathroom with dual vanities, soaking tub, separate glass-enclosed shower and separate water closet. The second bedroom also features its own private bath and ample closet space, making it ideal for guests or home office. A separate powder room for guests and a true laundry room adds to the easy living.
Park Potomac Place offers everything you've been searching for right outside your front door including a vibrant mix of shops and award winning restaurants, grocery store, coffee shops and so much more. Upscale amenities include 24/7 concierge, a fitness center, guest suites, resident lounge and party room, private meeting rooms, beautiful outdoor pool, park, outdoor grill, shared EV chargers, on-site management, building engineer and porter service.
Easy access to 270 , 495 and major commuter routes, you're minutes from Bethesda, downtown DC, and three major airports.
Unit 105 includes one assigned garage parking space and is pet-friendly. Whether you're downsizing, investing, or simply looking for refined, maintenance-free living in one of Potomac's most desirable communities, this home offers a rare opportunity to experience it all.
Location
State MD
County Montgomery
Zoning I3
Direction East
Rooms
Main Level Bedrooms 2
Interior
Interior Features Kitchen - Gourmet, Kitchen - Island, Window Treatments, Entry Level Bedroom, Upgraded Countertops, Floor Plan - Open, Bathroom - Walk-In Shower, Built-Ins, Butlers Pantry, Carpet, Combination Dining/Living, Kitchen - Eat-In, Primary Bath(s), Walk-in Closet(s), Wood Floors, Bathroom - Soaking Tub
Hot Water Electric
Heating Forced Air
Cooling Central A/C
Flooring Carpet, Wood
Equipment Dishwasher, Disposal, Oven - Self Cleaning, Refrigerator, Stove, Washer, Dryer, Built-In Microwave, Cooktop, Exhaust Fan, Oven - Wall, Range Hood, Water Heater
Furnishings No
Fireplace N
Appliance Dishwasher, Disposal, Oven - Self Cleaning, Refrigerator, Stove, Washer, Dryer, Built-In Microwave, Cooktop, Exhaust Fan, Oven - Wall, Range Hood, Water Heater
Heat Source Electric
Laundry Dryer In Unit, Washer In Unit
Exterior
Exterior Feature Terrace
Amenities Available Common Grounds, Concierge, Elevator, Exercise Room, Guest Suites, Meeting Room, Party Room, Picnic Area, Pool - Outdoor, Security
Water Access N
View City
Roof Type Rubber
Accessibility 36\"+ wide Halls, Doors - Lever Handle(s), Level Entry - Main
Porch Terrace
Garage N
Building
Story 1
Unit Features Hi-Rise 9+ Floors
Sewer Public Septic, Public Sewer
Water Public
Architectural Style Transitional
Level or Stories 1
Additional Building Above Grade, Below Grade
Structure Type Dry Wall,High
New Construction N
Schools
Elementary Schools Ritchie Park
Middle Schools Julius West
High Schools Richard Montgomery
School District Montgomery County Public Schools
Others
Pets Allowed Y
HOA Fee Include Lawn Maintenance,Management,Insurance,Pool(s),Snow Removal,Trash,Gas,Health Club,Parking Fee,Recreation Facility,Reserve Funds,Security Gate,Water
Senior Community No
Tax ID 160403580451
Ownership Condominium
Security Features 24 hour security,Desk in Lobby,Main Entrance Lock,Sprinkler System - Indoor,Smoke Detector,Resident Manager
Special Listing Condition Standard
Pets Allowed Size/Weight Restriction
Virtual Tour https://listings.hdbros.com/sites/lkzgkgp/unbranded

"My job is to find and attract mastery-based agents to the office, protect the culture, and make sure everyone is happy! "






