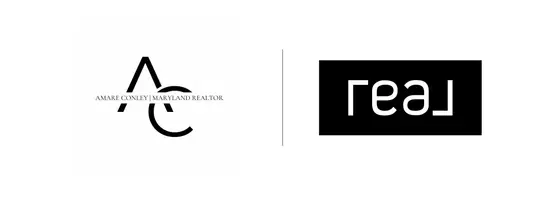3 Beds
2 Baths
3,708 SqFt
3 Beds
2 Baths
3,708 SqFt
Key Details
Property Type Single Family Home
Sub Type Detached
Listing Status Active
Purchase Type For Sale
Square Footage 3,708 sqft
Price per Sqft $188
Subdivision None Available
MLS Listing ID NJHT2003836
Style Other
Bedrooms 3
Full Baths 1
Half Baths 1
HOA Y/N N
Abv Grd Liv Area 3,708
Year Built 1955
Available Date 2025-05-16
Annual Tax Amount $10,557
Tax Year 2024
Lot Size 2.790 Acres
Acres 2.79
Lot Dimensions 0.00 x 0.00
Property Sub-Type Detached
Source BRIGHT
Property Description
Location
State NJ
County Hunterdon
Area East Amwell Twp (21008)
Zoning MTN
Rooms
Main Level Bedrooms 3
Interior
Interior Features Bar, Bathroom - Soaking Tub, Carpet, Flat, Water Treat System, Wet/Dry Bar, Wood Floors
Hot Water Oil
Heating Forced Air
Cooling Central A/C
Flooring Carpet, Tile/Brick, Wood
Fireplaces Number 2
Fireplaces Type Non-Functioning, Heatilator, Gas/Propane, Other
Inclusions Refrigerator, range, microwave oven, dishwasher, clothes washer & dryer - all "as is". Backyard pool gazebo included but no cover.
Equipment Refrigerator, Oven/Range - Gas, Microwave, Dishwasher, Washer, Dryer
Fireplace Y
Window Features Bay/Bow
Appliance Refrigerator, Oven/Range - Gas, Microwave, Dishwasher, Washer, Dryer
Heat Source Oil
Laundry Has Laundry, Main Floor
Exterior
Exterior Feature Breezeway, Patio(s), Porch(es), Screened
Parking Features Garage - Front Entry, Garage - Side Entry, Garage Door Opener, Oversized
Garage Spaces 9.0
Pool Heated
Utilities Available Propane, Electric Available
Water Access N
Roof Type Fiberglass
Accessibility None
Porch Breezeway, Patio(s), Porch(es), Screened
Total Parking Spaces 9
Garage Y
Building
Lot Description Rural, Private, Pond, Open, Level
Story 2
Foundation Slab
Sewer Private Septic Tank
Water Well
Architectural Style Other
Level or Stories 2
Additional Building Above Grade, Below Grade
New Construction N
Schools
Elementary Schools East Amwel
Middle Schools East Amwel
High Schools Hunterdon Central H.S.
School District Hunterdon Central Regiona Schools
Others
Senior Community No
Tax ID 08-00040 03-00007
Ownership Fee Simple
SqFt Source Assessor
Acceptable Financing Conventional, Cash
Listing Terms Conventional, Cash
Financing Conventional,Cash
Special Listing Condition Standard

"My job is to find and attract mastery-based agents to the office, protect the culture, and make sure everyone is happy! "






