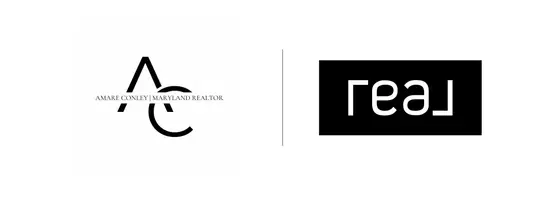4 Beds
3 Baths
1,955 SqFt
4 Beds
3 Baths
1,955 SqFt
OPEN HOUSE
Sun May 25, 10:00am - 12:00pm
Key Details
Property Type Single Family Home
Sub Type Detached
Listing Status Coming Soon
Purchase Type For Sale
Square Footage 1,955 sqft
Price per Sqft $294
Subdivision Swann Cove West
MLS Listing ID DESU2086556
Style Coastal,Contemporary
Bedrooms 4
Full Baths 3
HOA Fees $345/qua
HOA Y/N Y
Abv Grd Liv Area 1,955
Year Built 2021
Available Date 2025-05-23
Annual Tax Amount $1,735
Tax Year 2024
Lot Size 9,583 Sqft
Acres 0.22
Lot Dimensions 0.00 x 0.00
Property Sub-Type Detached
Source BRIGHT
Property Description
Enjoy outdoor living with a fenced landscaped yard with covered patio and custom built in deck perfect for gatherings or relaxing by the firepit. Additional features include a 2-car garage and a 2nd floor living room/entertainment/loft area. This home has a convenient walkable location close to 2 grocery stores, The Freeman Stage, multiple restaurants and on top of all that is coming mostly furnished and turn-key ready for you to immediately start enjoying in plenty of time for summer!
Location
State DE
County Sussex
Area Baltimore Hundred (31001)
Zoning AR-1
Rooms
Main Level Bedrooms 3
Interior
Hot Water Electric, Propane
Cooling Central A/C
Flooring Engineered Wood, Carpet
Fireplaces Number 1
Furnishings Yes
Fireplace Y
Heat Source Electric
Exterior
Parking Features Inside Access
Garage Spaces 4.0
Water Access N
Roof Type Architectural Shingle
Accessibility 36\"+ wide Halls
Attached Garage 2
Total Parking Spaces 4
Garage Y
Building
Lot Description Corner, Landscaping, Private
Story 2
Foundation Crawl Space
Sewer Public Sewer
Water Public
Architectural Style Coastal, Contemporary
Level or Stories 2
Additional Building Above Grade, Below Grade
New Construction N
Schools
School District Indian River
Others
Senior Community No
Tax ID 533-12.00-1099.00
Ownership Fee Simple
SqFt Source Estimated
Special Listing Condition Standard
Virtual Tour https://atlanticexposurellc.hd.pics/30603-Steelman-Ct/idx

"My job is to find and attract mastery-based agents to the office, protect the culture, and make sure everyone is happy! "






