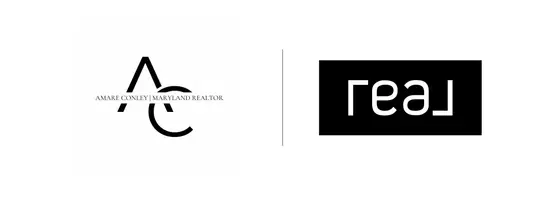2 Beds
2 Baths
1,577 SqFt
2 Beds
2 Baths
1,577 SqFt
Key Details
Property Type Condo
Sub Type Condo/Co-op
Listing Status Active
Purchase Type For Sale
Square Footage 1,577 sqft
Price per Sqft $237
Subdivision Perry Hall Farms
MLS Listing ID MDBC2129312
Style Other
Bedrooms 2
Full Baths 2
Condo Fees $360/mo
HOA Y/N N
Abv Grd Liv Area 1,577
Year Built 2005
Available Date 2025-05-31
Annual Tax Amount $3,252
Tax Year 2024
Property Sub-Type Condo/Co-op
Source BRIGHT
Property Description
Downsizing should never mean compromising—and at 4503 Dunton Terrace, Unit J, you will find a home that offers all the space, comfort, and elegance you desire in a more manageable package. With over 1,600 square feet, this beautifully maintained third-floor end-unit offers room to stretch out and settle in, without the upkeep of a larger home.
From the moment you step inside, the soaring ceilings adorned with crown molding and the glow of hardwood floors create a feeling of quiet sophistication. Large windows flood the space with natural light, and the third-floor location offers both elevated views of the community and added insulation for energy efficiency.
The heart of the home is the stunning custom kitchen, featuring creamy white cabinetry, Corian countertops, stainless steel appliances, and thoughtfully designed storage—pull-out drawers, a built-in spice rack, apothecary drawers, a turnstile corner cabinet, and a hidden trash bin all blend beauty with function.
A bright sunroom-style breakfast area opens to a private balcony—perfect for enjoying a peaceful morning coffee or chatting with neighbors. The formal dining room, currently styled as a den, gives you flexibility to create the space that suits your lifestyle best.
The primary suite is a true retreat, enhanced by three additional windows exclusive to this end-unit, a gracious sitting area framed by decorative columns, a large walk-in closet, and a beautifully updated bath with dual vanities and a walk-in shower. A spacious second bedroom and updated hall bath offer the perfect setup for guests or hobbies. A dedicated laundry area with full-sized washer and dryer keeps life simple.
And outside your door, the community comes alive with scenic walking trails, social nooks, and neighborly charm. Join a book club, take an evening stroll with a friend, or just enjoy the peace of a well-kept neighborhood that feels tucked away—but is still close to shopping, dining, the library, and parks.
If you're ready to simplify without sacrificing style, space, or community—this is your next chapter. Just close the door, lock and leave. The upkeep can wait.
Parking Space #363 (plenty of guest parking on this court)
Location
State MD
County Baltimore
Zoning *
Rooms
Other Rooms Living Room, Dining Room, Primary Bedroom, Sitting Room, Bedroom 2, Kitchen, Foyer, Breakfast Room, Primary Bathroom, Full Bath
Main Level Bedrooms 2
Interior
Interior Features Dining Area, Primary Bath(s), Upgraded Countertops, Elevator, Window Treatments, Floor Plan - Open
Hot Water Natural Gas
Heating Forced Air
Cooling Central A/C
Flooring Wood, Ceramic Tile
Equipment Disposal, Dryer, Exhaust Fan, Microwave, Refrigerator, Washer, Oven/Range - Electric
Fireplace N
Window Features Double Pane,Screens
Appliance Disposal, Dryer, Exhaust Fan, Microwave, Refrigerator, Washer, Oven/Range - Electric
Heat Source Natural Gas
Laundry Main Floor, Dryer In Unit, Washer In Unit
Exterior
Exterior Feature Balcony
Parking On Site 1
Amenities Available Common Grounds, Elevator, Jog/Walk Path
Water Access N
Roof Type Asphalt
Accessibility 32\"+ wide Doors, Elevator, Level Entry - Main
Porch Balcony
Garage N
Building
Story 1
Unit Features Garden 1 - 4 Floors
Foundation Concrete Perimeter
Sewer Public Septic, Public Sewer
Water Public
Architectural Style Other
Level or Stories 1
Additional Building Above Grade, Below Grade
Structure Type 9'+ Ceilings
New Construction N
Schools
School District Baltimore County Public Schools
Others
Pets Allowed Y
HOA Fee Include Lawn Maintenance,Insurance,Snow Removal,Trash
Senior Community No
Tax ID 04112400009153
Ownership Condominium
Security Features Intercom,Main Entrance Lock
Special Listing Condition Standard
Pets Allowed Number Limit
Virtual Tour https://youtu.be/PvJyS9nbqNM?si=KUszqECPQReLyntM

"My job is to find and attract mastery-based agents to the office, protect the culture, and make sure everyone is happy! "






