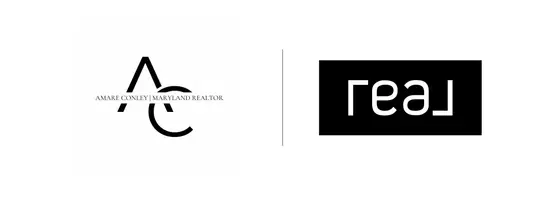4 Beds
3 Baths
3,228 SqFt
4 Beds
3 Baths
3,228 SqFt
Key Details
Property Type Single Family Home
Sub Type Detached
Listing Status Active
Purchase Type For Sale
Square Footage 3,228 sqft
Price per Sqft $162
Subdivision Red Bud Run
MLS Listing ID VAFV2034618
Style Colonial
Bedrooms 4
Full Baths 2
Half Baths 1
HOA Fees $188
HOA Y/N Y
Abv Grd Liv Area 2,428
Year Built 2012
Annual Tax Amount $2,129
Tax Year 2022
Lot Size 0.310 Acres
Acres 0.31
Property Sub-Type Detached
Source BRIGHT
Property Description
Location
State VA
County Frederick
Zoning RP
Rooms
Basement Fully Finished, Rear Entrance, Outside Entrance, Windows, Daylight, Partial, Rough Bath Plumb
Interior
Interior Features Wood Floors, Carpet, Walk-in Closet(s), Primary Bath(s), Built-Ins, Ceiling Fan(s), Kitchen - Eat-In, Kitchen - Island, Combination Kitchen/Living, Combination Kitchen/Dining, Recessed Lighting
Hot Water Natural Gas
Heating Forced Air
Cooling Central A/C
Flooring Carpet, Hardwood
Equipment Stainless Steel Appliances, Refrigerator, Oven/Range - Gas, Built-In Microwave, Dishwasher, Disposal, Icemaker
Fireplace N
Appliance Stainless Steel Appliances, Refrigerator, Oven/Range - Gas, Built-In Microwave, Dishwasher, Disposal, Icemaker
Heat Source Natural Gas
Laundry Has Laundry, Upper Floor
Exterior
Exterior Feature Deck(s)
Parking Features Garage Door Opener, Garage - Front Entry, Inside Access
Garage Spaces 2.0
Fence Fully, Wood
Water Access N
Roof Type Shingle
Accessibility None
Porch Deck(s)
Attached Garage 2
Total Parking Spaces 2
Garage Y
Building
Story 3
Foundation Slab
Sewer Public Sewer
Water Public
Architectural Style Colonial
Level or Stories 3
Additional Building Above Grade, Below Grade
New Construction N
Schools
Elementary Schools Redbud Run
Middle Schools James Wood
High Schools Millbrook
School District Frederick County Public Schools
Others
HOA Fee Include Snow Removal,Trash
Senior Community No
Tax ID 55L 2 7 126
Ownership Fee Simple
SqFt Source Assessor
Special Listing Condition Standard

"My job is to find and attract mastery-based agents to the office, protect the culture, and make sure everyone is happy! "






