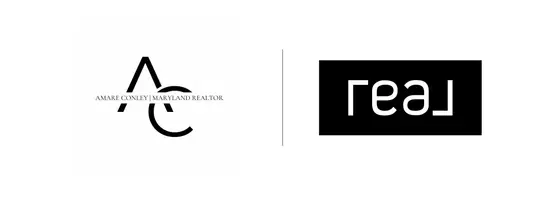3 Beds
2 Baths
2,072 SqFt
3 Beds
2 Baths
2,072 SqFt
OPEN HOUSE
Sun Jun 08, 2:00pm - 4:00pm
Key Details
Property Type Single Family Home
Sub Type Detached
Listing Status Active
Purchase Type For Sale
Square Footage 2,072 sqft
Price per Sqft $255
Subdivision Aquia Harbour
MLS Listing ID VAST2037704
Style Ranch/Rambler
Bedrooms 3
Full Baths 2
HOA Fees $142/mo
HOA Y/N Y
Abv Grd Liv Area 2,072
Year Built 1976
Annual Tax Amount $3,800
Tax Year 2024
Lot Size 0.464 Acres
Acres 0.46
Property Sub-Type Detached
Source BRIGHT
Property Description
Discover the perfect blend of lifestyle and leisure with this exceptional property nestled in one of Stafford's most desirable private communities. Ideal for boating enthusiasts, sports lovers, and anyone who values both outdoor freedom and indoor comfort, this home offers a rare combination of features you won't easily find elsewhere.
*** Welcome home to this brick/vinyl siding rambler with three bedrooms and two full bathrooms setting on almost half of an acre of land. This inviting home with a large, leveled lot offers one floor living at its finest. As you enter through the elegantly designed front door, the foyer takes you into the large living room with an amazing window to enjoy the scenery of all four seasons. The three bedrooms and two full baths are down the hall for your main floor living. The spacious primary bedroom offers a walk-in closet. The primary bathroom has been updated with a large step-in shower for your convenience. The other two bedrooms provide space and natural light with a lovely full bathroom across the hall. As you make your way back down the hall and through the living room area, you will enter the open floor plan of a freshly painted family room, dining area and kitchen. The floors in this open concept have also been upgraded. The family room with this amazing cathedral ceiling features two skylight windows and a stately wood burning brick fireplace. The dining area offers plenty of open space for all those family gatherings. The kitchen gives you a walk-in pantry, granite countertops and additional upgrades. This updated kitchen side door exits onto a cozy porch for that cup of morning coffee. Off from the kitchen is a large den/office with recess lights that provides so many opportunities for your workspace or pleasure. This spacious room exits to the attached two car garage. The fabulous SCREENED-IN PORCH (exits from family room) with new French doors, offers a porch swing and a view over the backyard. What a way to spend your rainy afternoons! The large newly built deck off from the screened-in porch provides plenty of space for those outdoor plans with family and friends. This gated community boasts many amenities such as community pool, golf course, walking trails, soccer fields, marina, stables, and so much more. Enjoy the luxury of being close to restaurants, retail, commuter lots, VRE station and I-95. ***
*** Private Marina Access ***
This exclusive community boasts its own private marina directly adjacent to Aquia Harbour, with navigable access to the Potomac River. Whether you enjoy weekend sailing, power-boating, or fishing trips, this is a dream setup for life on the water — just minutes from your doorstep.
*** Over 13,000 sq ft of Usable Lawn Space ***
Surrounded by an expansive lawn, the property offers more than just a garden — there's ample room to park and store your boat (with trailer), kayaks, jet skis, or even build a personalized outdoor entertainment area. The space offers flexibility for recreation, hobbies, and storage that's unmatched in suburban neighborhoods.
Location
State VA
County Stafford
Zoning R1
Rooms
Main Level Bedrooms 3
Interior
Interior Features Attic, Carpet, Ceiling Fan(s), Central Vacuum, Dining Area, Entry Level Bedroom, Kitchen - Island, Pantry, Primary Bath(s), Recessed Lighting, Bathroom - Tub Shower, Upgraded Countertops, Walk-in Closet(s), Window Treatments, Other
Hot Water Electric
Heating Heat Pump(s)
Cooling Central A/C
Fireplaces Number 1
Equipment Cooktop, Dishwasher, Disposal, Dryer - Electric, Icemaker, Oven - Single, Refrigerator, Washer
Furnishings No
Fireplace Y
Appliance Cooktop, Dishwasher, Disposal, Dryer - Electric, Icemaker, Oven - Single, Refrigerator, Washer
Heat Source Electric
Laundry Main Floor, Washer In Unit, Dryer In Unit
Exterior
Exterior Feature Porch(es), Enclosed, Screened, Patio(s)
Parking Features Garage - Front Entry, Garage Door Opener, Inside Access
Garage Spaces 2.0
Utilities Available Cable TV Available, Electric Available, Phone Available, Sewer Available, Under Ground, Water Available
Amenities Available Bar/Lounge, Baseball Field, Basketball Courts, Bike Trail, Boat Dock/Slip, Boat Ramp, Club House, Common Grounds, Community Center, Day Care, Dining Rooms, Dog Park, Fencing, Gated Community, Golf Club, Golf Course, Golf Course Membership Available, Horse Trails, Jog/Walk Path, Marina/Marina Club, Meeting Room, Non-Lake Recreational Area, Party Room, Picnic Area, Pier/Dock, Pool - Outdoor, Pool Mem Avail, Putting Green, Riding/Stables, Security, Soccer Field, Swimming Pool, Tennis Courts, Tot Lots/Playground, Volleyball Courts, Other
Water Access N
View Street, Trees/Woods
Accessibility None
Porch Porch(es), Enclosed, Screened, Patio(s)
Attached Garage 2
Total Parking Spaces 2
Garage Y
Building
Lot Description Landscaping, Level
Story 1
Foundation Crawl Space
Sewer Public Sewer
Water Public
Architectural Style Ranch/Rambler
Level or Stories 1
Additional Building Above Grade, Below Grade
New Construction N
Schools
School District Stafford County Public Schools
Others
Pets Allowed Y
HOA Fee Include Common Area Maintenance,Management,Pier/Dock Maintenance,Reserve Funds,Road Maintenance,Security Gate,Snow Removal,Trash,Other
Senior Community No
Tax ID 21B 2081
Ownership Fee Simple
SqFt Source Assessor
Acceptable Financing Cash, Conventional, FHA, VA
Horse Property N
Listing Terms Cash, Conventional, FHA, VA
Financing Cash,Conventional,FHA,VA
Special Listing Condition Standard
Pets Allowed No Pet Restrictions

"My job is to find and attract mastery-based agents to the office, protect the culture, and make sure everyone is happy! "






