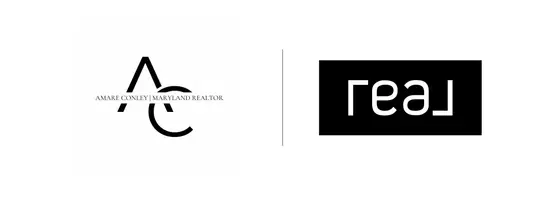5 Beds
4 Baths
3,334 SqFt
5 Beds
4 Baths
3,334 SqFt
OPEN HOUSE
Fri Jun 27, 4:00pm - 7:00pm
Sat Jun 28, 1:00pm - 3:00pm
Sun Jun 29, 1:00pm - 3:00pm
Key Details
Property Type Single Family Home
Sub Type Detached
Listing Status Coming Soon
Purchase Type For Sale
Square Footage 3,334 sqft
Price per Sqft $434
Subdivision Blair Woods
MLS Listing ID VAFX2252086
Style Colonial
Bedrooms 5
Full Baths 3
Half Baths 1
HOA Y/N N
Abv Grd Liv Area 2,734
Year Built 1975
Available Date 2025-06-27
Annual Tax Amount $13,224
Tax Year 2025
Lot Size 10,599 Sqft
Acres 0.24
Property Sub-Type Detached
Source BRIGHT
Property Description
This 5-bedroom, 3.5-bath estate blends timeless architecture with sophisticated modern design across more than 3,300 sq. ft. of meticulously curated living space.
Step inside to a bright open-concept main level, where wide-plank white oak hardwood flooring sets a warm and elegant tone. Designed for seamless entertaining and effortless everyday living, the living and dining areas flow gracefully into the home's spectacular centerpiece — the kitchen.
A true chef's dream, the kitchen dazzles with custom Shaker-style cabinetry, striking porcelain backsplash, premium GE Café stainless steel appliances, and a 10-foot waterfall island that anchors the space in both style and function. Whether hosting elaborate dinner parties or enjoying casual family meals, this space caters to every culinary occasion.
The adjacent family room is equally inviting, featuring a sleek fireplace and direct access to the private rear patio — an ideal retreat for both intimate gatherings and grand celebrations. A stylish powder room and an upgraded laundry room complete the main level. The attached two-car garage is EV charger ready.
Upstairs, the primary suite offers a luxurious sanctuary with abundant natural light, a custom walk-in closet, and an opulent spa-inspired ensuite bath. Indulge in the oversized glass-enclosed shower, freestanding soaking tub, double quartz vanity, and heated flooring — all curated for the ultimate in comfort and sophistication. Four additional bedrooms and a beautifully appointed full bath provide ample space for family and guests alike.
The fully finished lower level offers a spacious recreation room with recessed lighting, a chic wet bar, plush carpeting, and an elegant full bath with a walk-in shower.
Sitting on a quiet, cul-de-sac street, this beautiful home is conveniently close to shops and restaurants on Maple Avenue and Church Street. Walking distance to sought after schools (Louise Archer Elementary and Madison High School), 500 A Woodland Court NW is a prime example of effortless living for the most discerning buyer.
Location
State VA
County Fairfax
Zoning RS-12.5
Rooms
Basement Fully Finished
Interior
Interior Features Floor Plan - Open, Kitchen - Gourmet, Recessed Lighting, Upgraded Countertops, Wine Storage, Wood Floors, Carpet, Bathroom - Soaking Tub, Bathroom - Walk-In Shower
Hot Water Electric
Heating Central
Cooling Central A/C, Programmable Thermostat, Zoned
Flooring Hardwood, Carpet, Ceramic Tile, Heated, Luxury Vinyl Plank
Fireplaces Number 2
Equipment Cooktop, Built-In Microwave, Disposal, Dishwasher, Energy Efficient Appliances, Dryer - Electric, Washer, Stainless Steel Appliances, Range Hood, Exhaust Fan, Water Heater
Fireplace Y
Window Features Double Hung,Bay/Bow,Storm
Appliance Cooktop, Built-In Microwave, Disposal, Dishwasher, Energy Efficient Appliances, Dryer - Electric, Washer, Stainless Steel Appliances, Range Hood, Exhaust Fan, Water Heater
Heat Source Central, Electric
Laundry Main Floor
Exterior
Exterior Feature Patio(s)
Parking Features Garage - Front Entry, Garage Door Opener
Garage Spaces 4.0
Fence Rear
Water Access N
View Garden/Lawn
Roof Type Architectural Shingle
Accessibility None
Porch Patio(s)
Attached Garage 2
Total Parking Spaces 4
Garage Y
Building
Lot Description Cul-de-sac, Partly Wooded
Story 3
Foundation Block
Sewer Public Sewer
Water Public
Architectural Style Colonial
Level or Stories 3
Additional Building Above Grade, Below Grade
Structure Type Dry Wall
New Construction N
Schools
Elementary Schools Louise Archer
Middle Schools Thoreau
High Schools Madison
School District Fairfax County Public Schools
Others
Senior Community No
Tax ID 0383 37 0030C
Ownership Fee Simple
SqFt Source Assessor
Special Listing Condition Standard

"My job is to find and attract mastery-based agents to the office, protect the culture, and make sure everyone is happy! "






