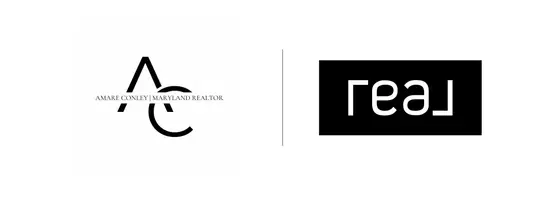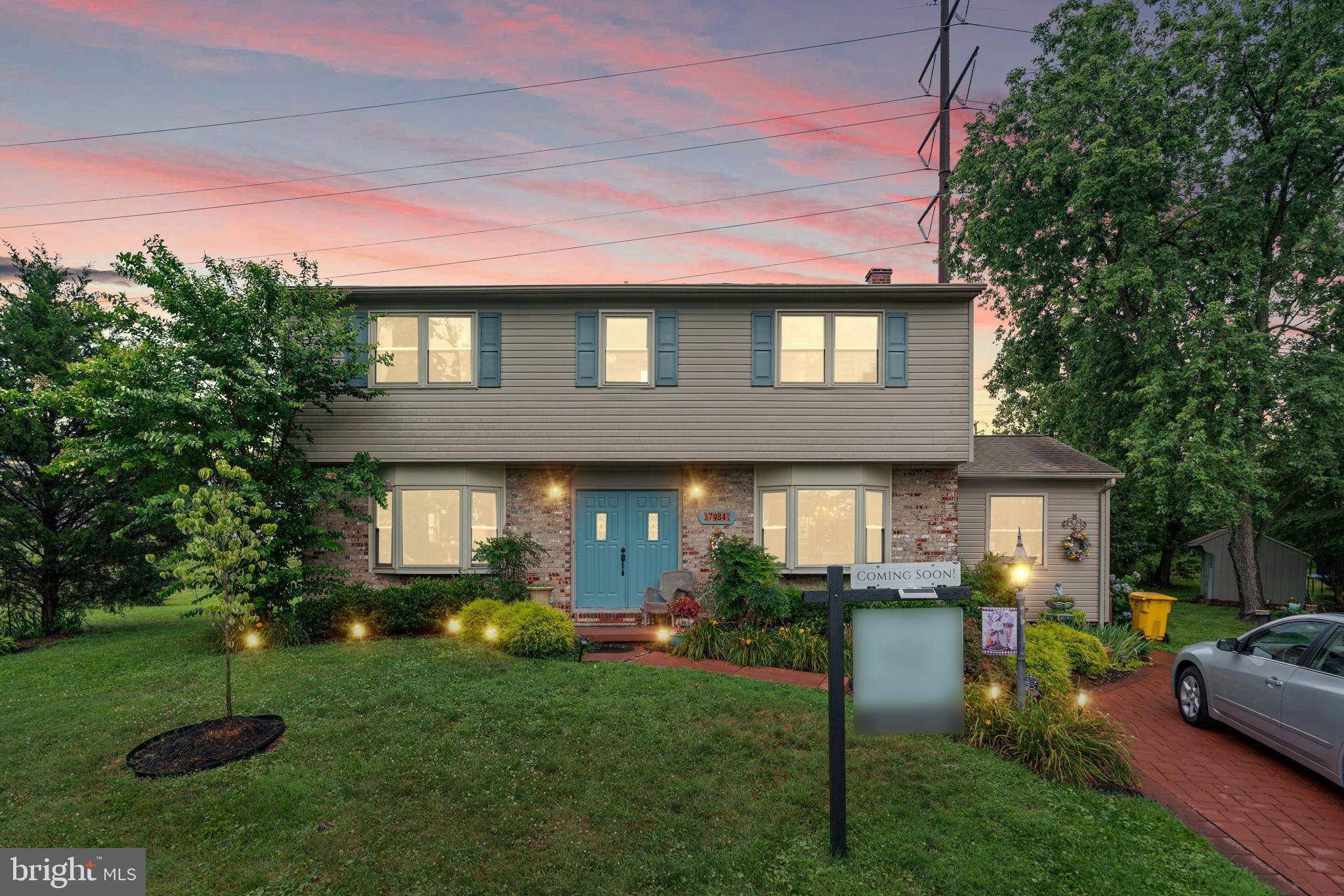4 Beds
3 Baths
2,933 SqFt
4 Beds
3 Baths
2,933 SqFt
OPEN HOUSE
Sun Jul 20, 1:00pm - 3:00pm
Key Details
Property Type Single Family Home
Sub Type Detached
Listing Status Active
Purchase Type For Sale
Square Footage 2,933 sqft
Price per Sqft $167
Subdivision The Highlands
MLS Listing ID MDAA2120066
Style Colonial
Bedrooms 4
Full Baths 2
Half Baths 1
HOA Y/N N
Abv Grd Liv Area 2,496
Year Built 1968
Available Date 2025-07-17
Annual Tax Amount $4,815
Tax Year 2024
Lot Size 0.321 Acres
Acres 0.32
Property Sub-Type Detached
Source BRIGHT
Property Description
Step inside to find hardwood floors that run throughout the entire home, adding warmth and continuity to each level. The traditional Colonial layout has been expanded to include multiple living spaces—ideal for entertaining or multi-generational living. The main level offers formal living and dining rooms, a cozy family room, and additional flexible space perfect for a home office, playroom, or library.
The updated kitchen features quality cabinetry, quartz countertops, and a layout that connects easily to the rest of the main floor. Upstairs, you'll find four generously sized bedrooms, including a primary suite with an en-suite bath, along with an updated hall bath for the additional bedrooms.
Major updates include remodeled bathrooms, newer windows, a replaced roof, and more—allowing buyers to move in with peace of mind.
Outside, the home sits on a landscaped lot with a private backyard. The cul-de-sac location offers a quiet setting while still being just minutes from Route 100, I-97, shopping centers, restaurants, parks, and commuter routes.
Location
State MD
County Anne Arundel
Zoning R5
Direction Northwest
Rooms
Basement Partially Finished, Interior Access, Outside Entrance, Walkout Stairs
Interior
Hot Water Natural Gas
Heating Forced Air
Cooling Central A/C
Fireplace N
Heat Source Natural Gas
Laundry Basement
Exterior
Exterior Feature Deck(s)
Garage Spaces 1.0
Water Access N
Accessibility None
Porch Deck(s)
Total Parking Spaces 1
Garage N
Building
Story 3
Foundation Block
Sewer Public Sewer
Water Public
Architectural Style Colonial
Level or Stories 3
Additional Building Above Grade, Below Grade
New Construction N
Schools
Elementary Schools Southgate
Middle Schools Old Mill Middle School South
High Schools Old Mill
School District Anne Arundel County Public Schools
Others
Senior Community No
Tax ID 020343019388575
Ownership Fee Simple
SqFt Source Assessor
Special Listing Condition Standard
Virtual Tour https://listings.housefli.com/sites/bewkeom/unbranded

"My job is to find and attract mastery-based agents to the office, protect the culture, and make sure everyone is happy! "






