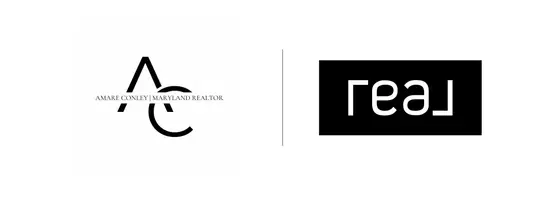
4 Beds
4 Baths
2,745 SqFt
4 Beds
4 Baths
2,745 SqFt
Open House
Sun Sep 28, 2:00pm - 4:00pm
Key Details
Property Type Single Family Home
Sub Type Detached
Listing Status Active
Purchase Type For Sale
Square Footage 2,745 sqft
Price per Sqft $398
Subdivision Rock Creek Forest
MLS Listing ID MDMC2190748
Style Colonial,Other
Bedrooms 4
Full Baths 3
Half Baths 1
HOA Y/N N
Abv Grd Liv Area 2,072
Year Built 1948
Available Date 2025-07-17
Annual Tax Amount $9,411
Tax Year 2024
Lot Size 6,600 Sqft
Acres 0.15
Property Sub-Type Detached
Source BRIGHT
Property Description
Location
State MD
County Montgomery
Zoning R60
Rooms
Other Rooms Living Room, Dining Room, Kitchen, Family Room, Screened Porch
Basement Connecting Stairway, Daylight, Partial, Fully Finished, Heated, Interior Access, Windows
Interior
Interior Features Kitchen - Country, Combination Kitchen/Living, Kitchen - Island, Primary Bath(s), Window Treatments, Wet/Dry Bar, Wood Floors, Upgraded Countertops, Floor Plan - Traditional, Bathroom - Walk-In Shower, Breakfast Area, Butlers Pantry, Dining Area, Formal/Separate Dining Room, Kitchen - Table Space, Pantry, Recessed Lighting, Walk-in Closet(s), Skylight(s)
Hot Water Natural Gas
Heating Forced Air, Zoned
Cooling Ceiling Fan(s), Central A/C, Zoned
Flooring Hardwood, Luxury Vinyl Plank
Fireplaces Number 1
Fireplaces Type Mantel(s), Wood
Equipment Dishwasher, Disposal, Dryer, Exhaust Fan, Extra Refrigerator/Freezer, Freezer, Icemaker, Microwave, Oven/Range - Electric, Oven/Range - Gas, Oven - Self Cleaning, Range Hood, Refrigerator, Washer, Water Heater, Stainless Steel Appliances
Fireplace Y
Window Features Double Pane,Screens,Skylights
Appliance Dishwasher, Disposal, Dryer, Exhaust Fan, Extra Refrigerator/Freezer, Freezer, Icemaker, Microwave, Oven/Range - Electric, Oven/Range - Gas, Oven - Self Cleaning, Range Hood, Refrigerator, Washer, Water Heater, Stainless Steel Appliances
Heat Source Natural Gas
Laundry Upper Floor
Exterior
Exterior Feature Deck(s), Porch(es), Screened
Garage Spaces 1.0
Fence Rear, Fully
Water Access N
Roof Type Architectural Shingle
Accessibility None
Porch Deck(s), Porch(es), Screened
Total Parking Spaces 1
Garage N
Building
Lot Description Rear Yard, SideYard(s)
Story 3
Foundation Block
Sewer Public Sewer
Water Public
Architectural Style Colonial, Other
Level or Stories 3
Additional Building Above Grade, Below Grade
Structure Type Dry Wall,Vaulted Ceilings
New Construction N
Schools
Elementary Schools Rock Creek Forest
Middle Schools Silver Creek
High Schools Bethesda-Chevy Chase
School District Montgomery County Public Schools
Others
Pets Allowed Y
Senior Community No
Tax ID 161301161741
Ownership Fee Simple
SqFt Source 2745
Acceptable Financing Cash, Conventional, FHA, VA, Private
Listing Terms Cash, Conventional, FHA, VA, Private
Financing Cash,Conventional,FHA,VA,Private
Special Listing Condition Standard
Pets Allowed No Pet Restrictions
Virtual Tour https://media.homesight2020.com/2707-EastWest-Hwy/idx


"My job is to find and attract mastery-based agents to the office, protect the culture, and make sure everyone is happy! "






