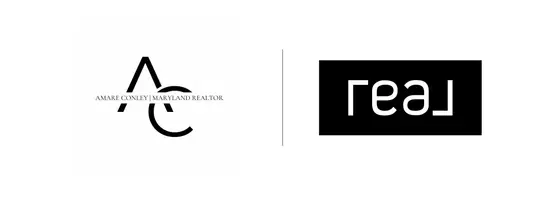3 Beds
2 Baths
1,510 SqFt
3 Beds
2 Baths
1,510 SqFt
OPEN HOUSE
Thu Jul 24, 12:00pm - 2:00pm
Sat Jul 26, 12:00pm - 2:00pm
Key Details
Property Type Single Family Home, Townhouse
Sub Type Twin/Semi-Detached
Listing Status Active
Purchase Type For Sale
Square Footage 1,510 sqft
Price per Sqft $277
Subdivision Woodmere
MLS Listing ID PADE2096376
Style Colonial
Bedrooms 3
Full Baths 1
Half Baths 1
HOA Y/N N
Abv Grd Liv Area 1,510
Year Built 1924
Annual Tax Amount $6,432
Tax Year 2024
Lot Size 3,049 Sqft
Acres 0.07
Lot Dimensions 24.00 x 122.00
Property Sub-Type Twin/Semi-Detached
Source BRIGHT
Property Description
Offering over 1,510 square feet of interior space, this home features a welcoming covered front porch, a large living room with an eye-catching stone fireplace equipped with gas logs, and a formal dining room perfect for family gatherings. The bright sun-filled eat-in kitchen boasts plenty of counter and cabinet space, a 5-burner gas range, a new dishwasher, and an exit to the side and rear yard. Finishing off the first floor is a convenient powder room.
Upstairs, you'll find three comfortable bedrooms, a hall bath, and walk-up stairs leading to an unfinished attic space, perfect for storage and future expansion.
Recent improvements include a freshly painted interior, an updated electrical system including the removal of knob & tube wiring, and a basement waterproofing system. Additional features include high ceilings, hardwood floors on both the first and second floor, and attractive wood moldings throughout.
There is a 10-foot-wide shared driveway that can be accessed off Leedom Avenue. Currently it is covered over with grass.
In its prime and ultra convenient location, don't miss the chance to make this home your own.
Please note that the Sellers are licensed real estate agents in the Commonwealth of Pennsylvania.
Location
State PA
County Delaware
Area Haverford Twp (10422)
Zoning RESIDENTIAL
Rooms
Other Rooms Living Room, Dining Room, Bedroom 2, Bedroom 3, Kitchen, Basement, Bedroom 1, Bathroom 1, Attic
Basement Unfinished, Water Proofing System, Full, Interior Access, Outside Entrance
Interior
Interior Features Attic
Hot Water Natural Gas
Heating Hot Water
Cooling Window Unit(s)
Flooring Hardwood
Fireplaces Number 1
Fireplaces Type Gas/Propane, Stone
Inclusions Refrigerator, washer, and dryer in as is condition with no monetary value
Equipment Dishwasher, Disposal, Dryer, Refrigerator, Washer, Oven/Range - Gas
Fireplace Y
Appliance Dishwasher, Disposal, Dryer, Refrigerator, Washer, Oven/Range - Gas
Heat Source Natural Gas
Laundry Lower Floor
Exterior
Garage Spaces 1.0
Water Access N
Roof Type Asphalt
Accessibility None
Total Parking Spaces 1
Garage N
Building
Lot Description Rear Yard
Story 2
Foundation Stone
Sewer Public Sewer
Water Public
Architectural Style Colonial
Level or Stories 2
Additional Building Above Grade, Below Grade
New Construction N
Schools
Elementary Schools Chestnutwold
Middle Schools Haverford
High Schools Haverford Senior
School District Haverford Township
Others
Senior Community No
Tax ID 22-03-00281-00
Ownership Fee Simple
SqFt Source Assessor
Acceptable Financing Cash, Conventional
Listing Terms Cash, Conventional
Financing Cash,Conventional
Special Listing Condition Standard

"My job is to find and attract mastery-based agents to the office, protect the culture, and make sure everyone is happy! "






