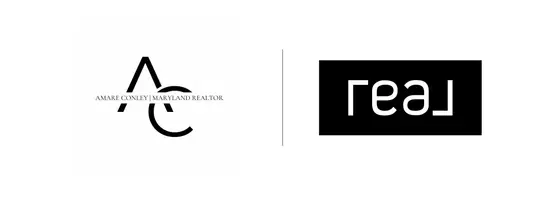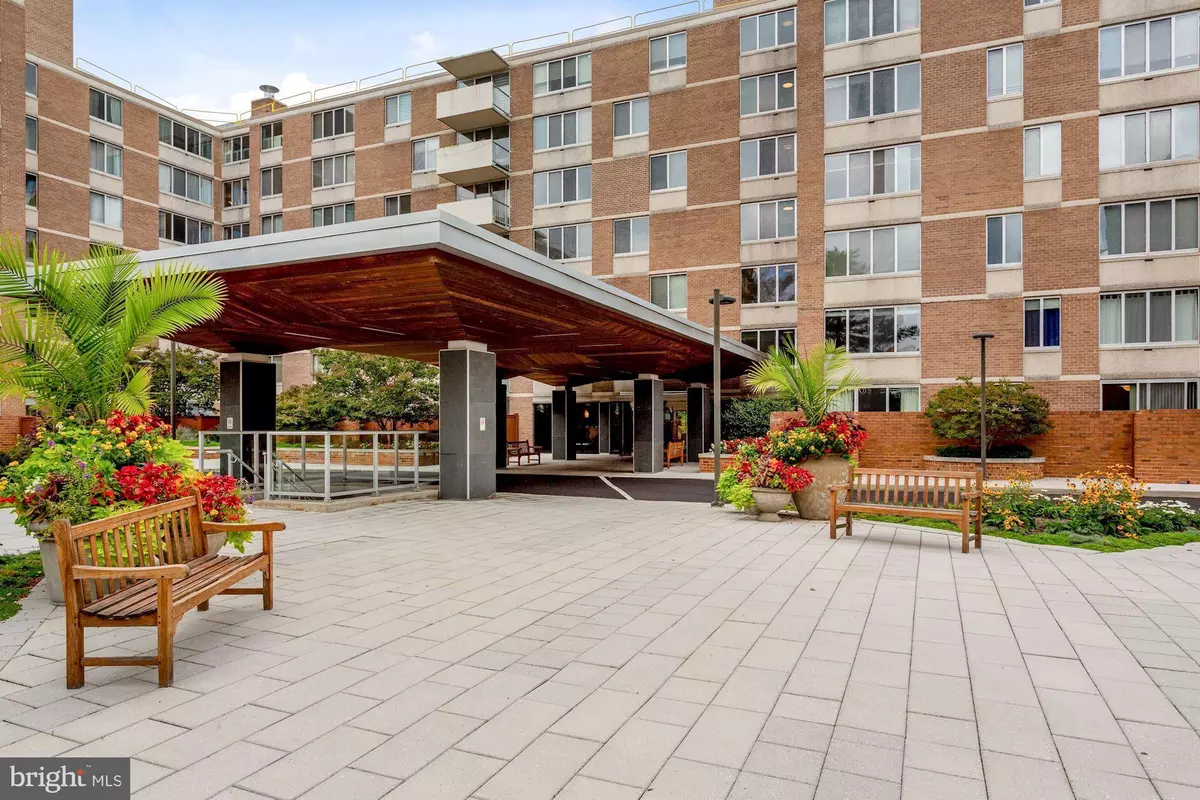1 Bed
1 Bath
852 SqFt
1 Bed
1 Bath
852 SqFt
OPEN HOUSE
Sun Aug 03, 1:00pm - 3:00pm
Key Details
Property Type Condo
Sub Type Condo/Co-op
Listing Status Active
Purchase Type For Sale
Square Footage 852 sqft
Price per Sqft $372
Subdivision Forest Hills
MLS Listing ID DCDC2213332
Style Other
Bedrooms 1
Full Baths 1
Condo Fees $1,097/mo
HOA Y/N N
Abv Grd Liv Area 852
Year Built 1964
Annual Tax Amount $2,070
Tax Year 2024
Property Sub-Type Condo/Co-op
Source BRIGHT
Property Description
Parquet wood floors run throughout and generous storage includes two walk-in closets, one of which has the potential to be converted into a home office or den. An outdoor parking space #72 is included and conveniently located near the building's rear entrance.
Van Ness East is an amenity-rich, full-service building featuring 24/7 front desk and concierge services, on-site management, laundry room on every floor, fitness center, 2 seasonal outdoor pools, library, bike room, extra storage, social room, solar panels to help reduce utility costs and on-site composting. Condo fee includes all utilities except cable and internet, simplifying your monthly expenses. Cats only.
Enjoy direct underground access through the 5th floor garage to both the Giant grocery store and Connecticut Avenue. Located just two blocks from the Van Ness Metro. Easy access to restaurants, shopping, hiking trails, and more, making this an ideal location for those seeking both convenience and tranquility.
Location
State DC
County Washington
Zoning RES
Rooms
Other Rooms Living Room, Dining Room, Kitchen, Bedroom 1
Main Level Bedrooms 1
Interior
Interior Features Bathroom - Tub Shower, Combination Dining/Living, Dining Area, Floor Plan - Open, Kitchen - Table Space, Upgraded Countertops, Walk-in Closet(s), Window Treatments, Wood Floors
Hot Water Natural Gas
Heating Convector
Cooling Convector, Central A/C
Flooring Wood, Ceramic Tile
Equipment Dishwasher, Disposal, Refrigerator, Icemaker, Oven - Self Cleaning, Oven/Range - Gas, Range Hood, Stainless Steel Appliances
Furnishings No
Fireplace N
Appliance Dishwasher, Disposal, Refrigerator, Icemaker, Oven - Self Cleaning, Oven/Range - Gas, Range Hood, Stainless Steel Appliances
Heat Source Natural Gas
Laundry Common
Exterior
Garage Spaces 1.0
Parking On Site 1
Amenities Available Concierge, Elevator, Extra Storage, Fitness Center, Laundry Facilities, Library, Meeting Room, Party Room, Pool - Outdoor
Water Access N
View Trees/Woods
Street Surface Black Top
Accessibility None
Total Parking Spaces 1
Garage N
Building
Story 1
Unit Features Hi-Rise 9+ Floors
Sewer Public Sewer
Water Public
Architectural Style Other
Level or Stories 1
Additional Building Above Grade, Below Grade
New Construction N
Schools
Elementary Schools Hearst
Middle Schools Deal
High Schools Jackson-Reed
School District District Of Columbia Public Schools
Others
Pets Allowed Y
HOA Fee Include Air Conditioning,Common Area Maintenance,Custodial Services Maintenance,Electricity,Ext Bldg Maint,Fiber Optics Available,Gas,Heat,Management,Pest Control,Reserve Funds,Sewer,Snow Removal,Water,Lawn Maintenance,Pool(s),Trash
Senior Community No
Tax ID 2049//2176
Ownership Condominium
Security Features Desk in Lobby,Exterior Cameras,Main Entrance Lock,Smoke Detector,Carbon Monoxide Detector(s)
Acceptable Financing Cash, Conventional
Listing Terms Cash, Conventional
Financing Cash,Conventional
Special Listing Condition Standard
Pets Allowed Cats OK, Number Limit

"My job is to find and attract mastery-based agents to the office, protect the culture, and make sure everyone is happy! "






