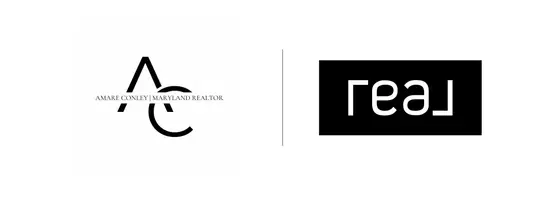
3 Beds
3 Baths
2,332 SqFt
3 Beds
3 Baths
2,332 SqFt
Key Details
Property Type Townhouse
Sub Type End of Row/Townhouse
Listing Status Active
Purchase Type For Rent
Square Footage 2,332 sqft
Subdivision Quantico Village
MLS Listing ID VAST2041850
Style Colonial,Traditional
Bedrooms 3
Full Baths 2
Half Baths 1
HOA Fees $120/mo
HOA Y/N Y
Abv Grd Liv Area 2,332
Year Built 2022
Available Date 2025-08-15
Lot Size 3,672 Sqft
Acres 0.08
Property Sub-Type End of Row/Townhouse
Source BRIGHT
Property Description
- 1.5 miles from Quantico gate (5 minutes)
- 10 minutes to Garrisonville Rd shopping
- Close to Potomac Point Winery
- 3 bedrooms, 2.5 baths
- Open floor plan with large kitchen island
- Stainless steel appliances and durable flooring
- Bright natural light, forest view balcony
- Quiet neighborhood, HOA included
- Pets allowed with $500 deposit per pet
- No smoking
Available now. Contact your realtor or apply today.
Location
State VA
County Stafford
Zoning R3
Rooms
Other Rooms Living Room, Primary Bedroom, Bedroom 2, Bedroom 3, Kitchen, Family Room, Bathroom 2
Interior
Interior Features Breakfast Area, Carpet, Combination Kitchen/Dining, Combination Kitchen/Living, Dining Area, Family Room Off Kitchen, Floor Plan - Open, Kitchen - Island, Pantry, Recessed Lighting
Hot Water Electric
Heating Heat Pump(s)
Cooling Central A/C
Equipment Built-In Microwave, Dishwasher, Disposal, Dryer - Electric, Oven - Single, Oven/Range - Gas, Refrigerator, Stainless Steel Appliances, Stove, Washer, Water Heater
Fireplace N
Appliance Built-In Microwave, Dishwasher, Disposal, Dryer - Electric, Oven - Single, Oven/Range - Gas, Refrigerator, Stainless Steel Appliances, Stove, Washer, Water Heater
Heat Source Electric
Laundry Upper Floor, Has Laundry
Exterior
Parking Features Built In, Garage - Front Entry
Garage Spaces 1.0
Utilities Available Cable TV Available, Electric Available, Propane, Water Available
Amenities Available Common Grounds, Tot Lots/Playground
Water Access N
View Trees/Woods, Street
Roof Type Shingle,Composite
Street Surface Black Top
Accessibility None
Attached Garage 1
Total Parking Spaces 1
Garage Y
Building
Story 3
Foundation Concrete Perimeter
Above Ground Finished SqFt 2332
Sewer Public Sewer
Water Public
Architectural Style Colonial, Traditional
Level or Stories 3
Additional Building Above Grade, Below Grade
Structure Type Dry Wall
New Construction N
Schools
School District Stafford County Public Schools
Others
Pets Allowed Y
HOA Fee Include Snow Removal,Trash
Senior Community No
Tax ID 13D 29
Ownership Other
SqFt Source 2332
Horse Property N
Pets Allowed Pet Addendum/Deposit
Virtual Tour https://www.dropbox.com/scl/fi/q4vd3j06e7ktffpfad1zf/Video-Oct-13-2025-3-04-10-PM.mov?rlkey=ogbrbphetd3wb5t1wfraxafje&st=tgpyvobz&dl=0


"My job is to find and attract mastery-based agents to the office, protect the culture, and make sure everyone is happy! "






