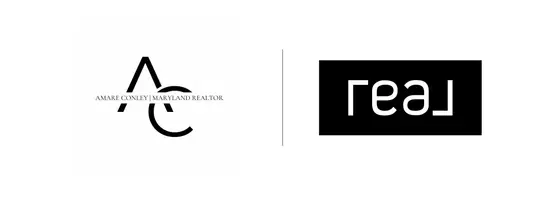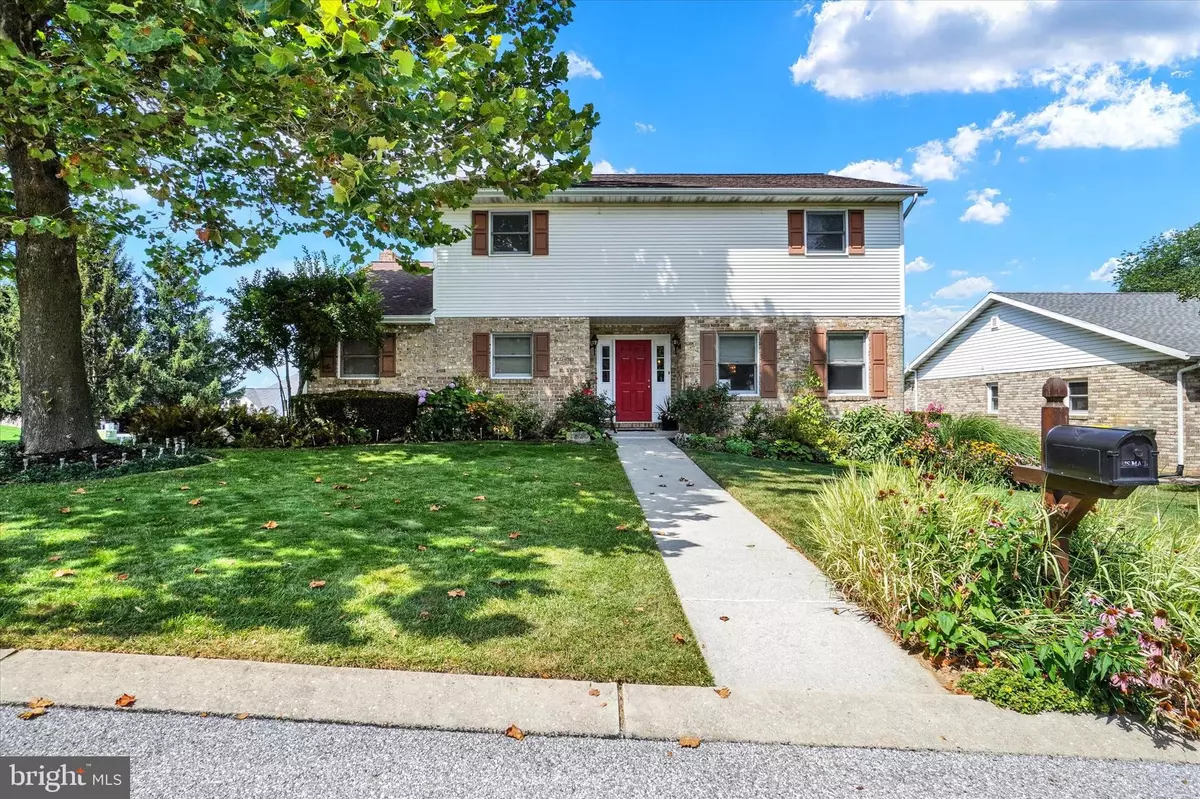4 Beds
3 Baths
2,431 SqFt
4 Beds
3 Baths
2,431 SqFt
Key Details
Property Type Single Family Home
Sub Type Detached
Listing Status Active
Purchase Type For Sale
Square Footage 2,431 sqft
Price per Sqft $158
Subdivision Starview Heights
MLS Listing ID PAYK2087970
Style Colonial
Bedrooms 4
Full Baths 2
Half Baths 1
HOA Y/N N
Abv Grd Liv Area 2,431
Year Built 1994
Annual Tax Amount $6,815
Tax Year 2024
Lot Size 8,799 Sqft
Acres 0.2
Lot Dimensions 85x123x91x118
Property Sub-Type Detached
Source BRIGHT
Property Description
Location
State PA
County York
Area York Twp (15254)
Zoning RESIDENTIAL
Rooms
Other Rooms Living Room, Dining Room, Primary Bedroom, Bedroom 2, Bedroom 3, Bedroom 4, Kitchen, Family Room, Basement, Foyer, Laundry, Primary Bathroom, Full Bath, Half Bath
Basement Daylight, Full, Drain, Interior Access, Outside Entrance, Rear Entrance, Space For Rooms, Unfinished, Walkout Level, Windows, Combination
Interior
Interior Features Attic, Bathroom - Tub Shower, Bathroom - Stall Shower, Ceiling Fan(s), Central Vacuum, Chair Railings, Formal/Separate Dining Room, Kitchen - Eat-In, Primary Bath(s), Walk-in Closet(s)
Hot Water Natural Gas
Heating Forced Air, Programmable Thermostat, Humidifier
Cooling Central A/C, Programmable Thermostat
Flooring Concrete, Laminate Plank, Luxury Vinyl Plank, Luxury Vinyl Tile, Partially Carpeted, Vinyl
Fireplaces Number 1
Fireplaces Type Brick, Wood
Inclusions Refrigerator, Electric Stove, Built-in Microwave, Dishwasher, Garbage Disposal, Garage Door Opener, Window Treatments.
Equipment Dishwasher, Oven/Range - Electric, Refrigerator, Water Heater, Built-In Microwave, Disposal
Furnishings No
Fireplace Y
Window Features Screens,Double Pane,Double Hung
Appliance Dishwasher, Oven/Range - Electric, Refrigerator, Water Heater, Built-In Microwave, Disposal
Heat Source Natural Gas
Laundry Main Floor
Exterior
Exterior Feature Patio(s), Porch(es), Roof
Parking Features Additional Storage Area, Garage - Side Entry, Garage Door Opener, Inside Access
Garage Spaces 6.0
Utilities Available Cable TV Available, Electric Available, Natural Gas Available, Phone Available, Sewer Available, Water Available
Water Access N
View Garden/Lawn
Roof Type Asphalt,Shingle
Street Surface Paved
Accessibility 2+ Access Exits, Doors - Swing In
Porch Patio(s), Porch(es), Roof
Road Frontage Boro/Township
Attached Garage 2
Total Parking Spaces 6
Garage Y
Building
Lot Description Corner, Front Yard, Interior, Irregular, Landscaping, Level, Rear Yard, SideYard(s), Sloping
Story 2
Foundation Block
Sewer Public Sewer
Water Public
Architectural Style Colonial
Level or Stories 2
Additional Building Above Grade, Below Grade
Structure Type Block Walls,Dry Wall
New Construction N
Schools
Middle Schools Dallastown Area
High Schools Dallastown Area
School District Dallastown Area
Others
Senior Community No
Tax ID 54-000-44-0022-00-00000
Ownership Fee Simple
SqFt Source Assessor
Acceptable Financing Cash, Conventional, FHA, VA
Horse Property N
Listing Terms Cash, Conventional, FHA, VA
Financing Cash,Conventional,FHA,VA
Special Listing Condition Standard

"My job is to find and attract mastery-based agents to the office, protect the culture, and make sure everyone is happy! "






