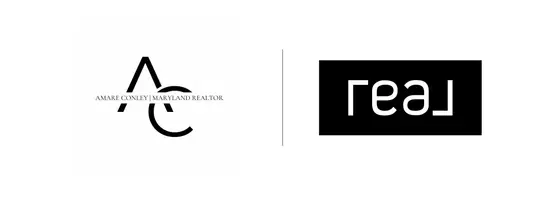
4 Beds
5 Baths
2,438 SqFt
4 Beds
5 Baths
2,438 SqFt
Key Details
Property Type Townhouse
Sub Type Interior Row/Townhouse
Listing Status Active
Purchase Type For Sale
Square Footage 2,438 sqft
Price per Sqft $246
Subdivision Potomac Shores
MLS Listing ID VAPW2105562
Style Traditional
Bedrooms 4
Full Baths 3
Half Baths 2
HOA Fees $200/mo
HOA Y/N Y
Abv Grd Liv Area 2,040
Year Built 2020
Annual Tax Amount $5,568
Tax Year 2025
Lot Size 1,668 Sqft
Acres 0.04
Property Sub-Type Interior Row/Townhouse
Source BRIGHT
Property Description
Welcome to Potomac Shores, one of Prince William County's premier waterfront communities. This Strauss model townhome offers four levels of modern luxury and functionality, featuring 4 bedrooms, 3 full baths, and 2 half baths in a like-new condition.
The main level showcases a gourmet kitchen with an expansive center island, stainless steel appliances, modern hardware, and an added butler's alcove, the perfect setup for entertaining or everyday living. Step outside onto the Trex balcony off the kitchen and enjoy your morning coffee or a relaxing evening breeze. Throughout the home, you'll find oak staircases with open bannisters, LVP flooring, and an inviting electric fireplace with a custom-built hearth, adding warmth and style to the main living space.
The lower level offers a flexible rec room or home office, plus a mechanical room and additional storage room to keep everything organized. Upstairs, the oversized primary suite boasts a walk-in closet, dual-vanity bath, garden bathtub and plenty of natural light. The bedroom-level laundry room includes washer and dryer, a wash sink, and added cabinetry/shelving for storage convenience.
The fourth-floor loft suite features a bedroom, full bath, and rooftop terrace with an electric SunSetter awning—perfect for hosting friends or enjoying a quiet night under the stars. Additional highlights include Nest smart thermostats, dual-zone HVAC, rear-entry two-car garage, ample closet space throughout, and a front entrance opening to a beautifully landscaped, park-like common area.
Residents enjoy unmatched amenities: a fitness center, two outdoor pools, community garden, Jack Nicklaus Signature golf course, scenic walking trails, and a local high-end restaurant. The HOA covers high-speed internet, making work and streaming effortless. With quick access to I-95, Quantico, and the future VRE station, this home offers the perfect blend of luxury, convenience, and community living.
Schedule your private showing today and experience the Potomac Shores lifestyle firsthand!
Location
State VA
County Prince William
Zoning PMR
Rooms
Other Rooms Dining Room, Primary Bedroom, Bedroom 2, Bedroom 3, Kitchen, Family Room, Foyer, Laundry, Recreation Room, Storage Room, Utility Room, Bathroom 2, Half Bath
Basement Daylight, Full, Fully Finished, Garage Access, Interior Access, Improved, Outside Entrance, Partially Finished, Walkout Level, Windows
Interior
Interior Features Bathroom - Soaking Tub, Bathroom - Stall Shower, Bathroom - Tub Shower, Bathroom - Walk-In Shower, Breakfast Area, Butlers Pantry, Carpet, Combination Kitchen/Dining, Combination Kitchen/Living, Dining Area, Family Room Off Kitchen, Floor Plan - Open, Floor Plan - Traditional, Kitchen - Gourmet, Kitchen - Island, Pantry, Recessed Lighting, Upgraded Countertops, Walk-in Closet(s), Other
Hot Water Natural Gas
Heating Central
Cooling Central A/C
Flooring Luxury Vinyl Plank, Carpet, Hardwood, Solid Hardwood
Fireplaces Number 1
Fireplaces Type Electric, Mantel(s), Other
Inclusions Fire pit, awning, washer and dryer,
Equipment Built-In Microwave, Dishwasher, Disposal, Dryer - Electric, Oven/Range - Gas, Refrigerator, Stainless Steel Appliances, Stove, Washer, Water Heater
Furnishings No
Fireplace Y
Window Features Double Pane,ENERGY STAR Qualified,Low-E
Appliance Built-In Microwave, Dishwasher, Disposal, Dryer - Electric, Oven/Range - Gas, Refrigerator, Stainless Steel Appliances, Stove, Washer, Water Heater
Heat Source Natural Gas
Laundry Upper Floor, Washer In Unit, Dryer In Unit
Exterior
Exterior Feature Balcony, Roof, Terrace
Parking Features Garage - Rear Entry, Built In, Additional Storage Area, Garage Door Opener, Inside Access, Oversized
Garage Spaces 4.0
Amenities Available Basketball Courts, Tot Lots/Playground, Boat Dock/Slip, Club House, Dog Park, Party Room, Fitness Center, Golf Course Membership Available, Pool - Outdoor, Swimming Pool, Tennis Courts, Common Grounds
Water Access N
View Courtyard, Trees/Woods, Street
Roof Type Architectural Shingle
Accessibility None
Porch Balcony, Roof, Terrace
Attached Garage 2
Total Parking Spaces 4
Garage Y
Building
Lot Description Adjoins - Open Space, Adjoins - Public Land, Front Yard, Interior, Level, Premium, Vegetation Planting
Story 4
Foundation Slab
Above Ground Finished SqFt 2040
Sewer Public Sewer
Water Public
Architectural Style Traditional
Level or Stories 4
Additional Building Above Grade, Below Grade
Structure Type Dry Wall,High
New Construction N
Schools
Elementary Schools Covington-Harper
Middle Schools Potomac Shores
High Schools Potomac
School District Prince William County Public Schools
Others
HOA Fee Include High Speed Internet,Management,Pool(s),Recreation Facility,Road Maintenance,Reserve Funds,Snow Removal,Trash
Senior Community No
Tax ID 8388-18-8763
Ownership Fee Simple
SqFt Source 2438
Acceptable Financing Cash, Conventional, FHA, VA, Other
Listing Terms Cash, Conventional, FHA, VA, Other
Financing Cash,Conventional,FHA,VA,Other
Special Listing Condition Standard


"My job is to find and attract mastery-based agents to the office, protect the culture, and make sure everyone is happy! "






