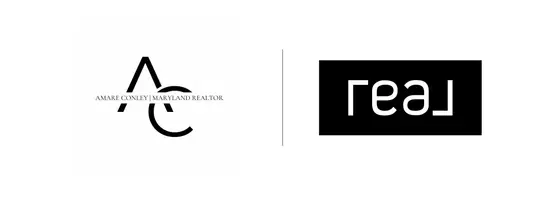
4 Beds
4 Baths
2,318 SqFt
4 Beds
4 Baths
2,318 SqFt
Open House
Sun Nov 02, 12:00pm - 2:00pm
Key Details
Property Type Single Family Home
Sub Type Detached
Listing Status Active
Purchase Type For Sale
Square Footage 2,318 sqft
Price per Sqft $319
Subdivision Hunt Meadow
MLS Listing ID MDAA2129550
Style Colonial
Bedrooms 4
Full Baths 3
Half Baths 1
HOA Fees $258/qua
HOA Y/N Y
Abv Grd Liv Area 1,934
Year Built 1986
Available Date 2025-10-30
Annual Tax Amount $7,350
Tax Year 2025
Lot Size 8,709 Sqft
Acres 0.2
Property Sub-Type Detached
Source BRIGHT
Property Description
The main level also includes a formal dining room with crown and chair rail molding, beautiful hardwood floors, and a convenient half bath. Upstairs, the large primary suite offers a dressing area, walk in closet, and a spacious bath with a walk in shower. Laundry is conveniently located on the bedroom level, along with nicely sized secondary bedrooms.
The lower level features a finished recreation room, a fourth bedroom, and a newly added full bathroom. There is also a large unfinished storage area for added flexibility. Major systems include a new water heater from 2021 and HVAC from 2010.
Outside, the rear yard provides plenty of space to relax or play. Residents of Hunt Meadow enjoy exceptional amenities including a community pool with clubhouse, tennis courts, playground, and scenic walking and jogging trails, all just minutes from downtown Annapolis.
Location
State MD
County Anne Arundel
Zoning R
Rooms
Other Rooms Living Room, Dining Room, Primary Bedroom, Bedroom 2, Bedroom 3, Bedroom 4, Kitchen, Family Room, Sun/Florida Room, Storage Room, Bathroom 2, Primary Bathroom, Full Bath, Half Bath
Basement Daylight, Partial, Full, Fully Finished, Interior Access
Interior
Hot Water Electric
Heating Heat Pump(s)
Cooling Central A/C
Fireplaces Number 1
Fireplaces Type Wood
Equipment Dishwasher, Dryer, Exhaust Fan, Refrigerator, Washer, Oven/Range - Electric
Fireplace Y
Appliance Dishwasher, Dryer, Exhaust Fan, Refrigerator, Washer, Oven/Range - Electric
Heat Source Electric
Exterior
Exterior Feature Deck(s)
Parking Features Garage - Front Entry
Garage Spaces 1.0
Water Access N
Accessibility None
Porch Deck(s)
Attached Garage 1
Total Parking Spaces 1
Garage Y
Building
Story 3
Foundation Block
Above Ground Finished SqFt 1934
Sewer Public Sewer
Water Public
Architectural Style Colonial
Level or Stories 3
Additional Building Above Grade, Below Grade
New Construction N
Schools
School District Anne Arundel County Public Schools
Others
Senior Community No
Tax ID 020640590043288
Ownership Fee Simple
SqFt Source 2318
Special Listing Condition Standard


"My job is to find and attract mastery-based agents to the office, protect the culture, and make sure everyone is happy! "






