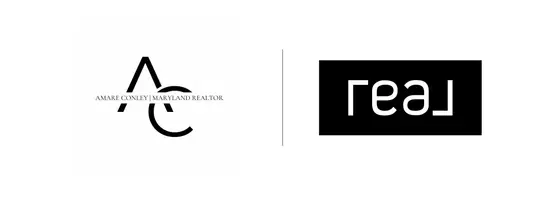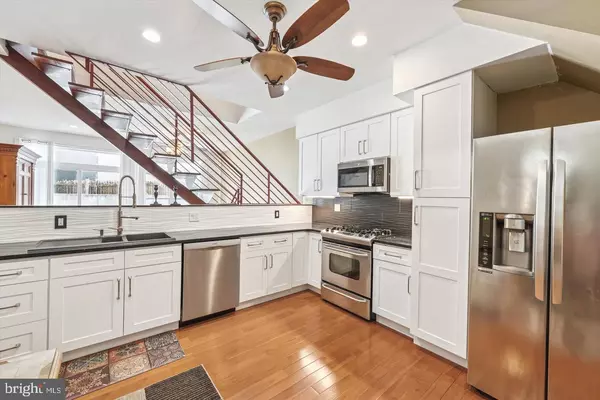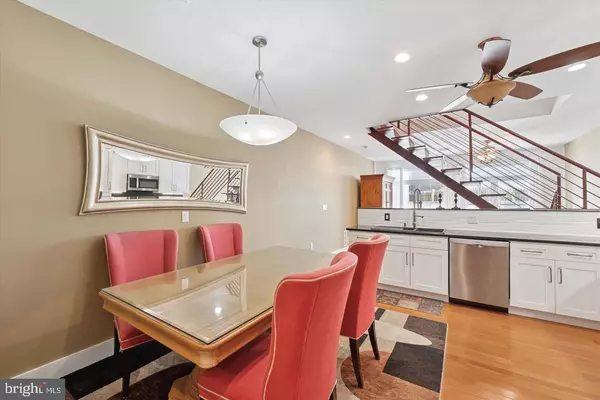
2 Beds
4 Baths
2,100 SqFt
2 Beds
4 Baths
2,100 SqFt
Key Details
Property Type Condo
Sub Type Condo/Co-op
Listing Status Active
Purchase Type For Sale
Square Footage 2,100 sqft
Price per Sqft $230
Subdivision West Poplar
MLS Listing ID PAPH2554004
Style Unit/Flat
Bedrooms 2
Full Baths 3
Half Baths 1
Condo Fees $300/mo
HOA Y/N N
Abv Grd Liv Area 2,100
Year Built 2008
Annual Tax Amount $6,996
Tax Year 2025
Lot Dimensions 0.00 x 0.00
Property Sub-Type Condo/Co-op
Source BRIGHT
Property Description
Inside, you'll find over 2,100 square feet of well-designed living space with two large bedrooms, three full bathrooms, and a powder room, plus a finished lower level that can easily serve as a third bedroom, media room, or guest suite. The modern kitchen has been beautifully updated with white shaker cabinetry, quartz countertops, and stainless steel appliances, complemented by abundant natural light and recessed lighting throughout. The main-level family room features nearly floor-to-ceiling windows, creating a bright, inviting space ideal for entertaining or relaxing. Upstairs, the primary suite offers a serene retreat with hardwood floors, recessed lighting, and an en-suite bath finished in elegant travertine tile. The lower level provides an impressive 800 square feet of flexible living space with travertine floors and a spa-inspired bathroom featuring black marble subway tile and a soaking tub. A private rear patio provides the perfect spot for outdoor gatherings, while off-street parking ensures everyday convenience. Blending modern finishes, smart layout, and urban accessibility, this West Poplar gem is ideal for buyers seeking a sophisticated home in one of Philadelphia's fastest-growing neighborhoods.
Location
State PA
County Philadelphia
Area 19123 (19123)
Zoning RSA5
Rooms
Basement Fully Finished
Main Level Bedrooms 2
Interior
Hot Water Natural Gas
Heating Forced Air
Cooling Central A/C
Heat Source Natural Gas
Laundry Has Laundry
Exterior
Garage Spaces 1.0
Amenities Available None
Water Access N
Accessibility None
Total Parking Spaces 1
Garage N
Building
Story 3
Unit Features Garden 1 - 4 Floors
Above Ground Finished SqFt 2100
Sewer Public Sewer
Water Public
Architectural Style Unit/Flat
Level or Stories 3
Additional Building Above Grade, Below Grade
New Construction N
Schools
School District The School District Of Philadelphia
Others
Pets Allowed Y
HOA Fee Include Ext Bldg Maint,Common Area Maintenance
Senior Community No
Tax ID 888140614
Ownership Condominium
SqFt Source 2100
Special Listing Condition Standard
Pets Allowed Case by Case Basis


"My job is to find and attract mastery-based agents to the office, protect the culture, and make sure everyone is happy! "






