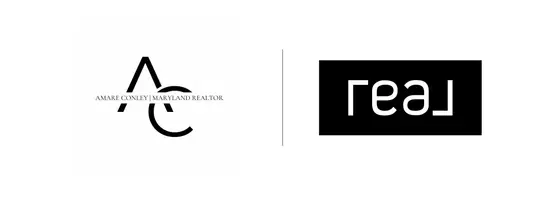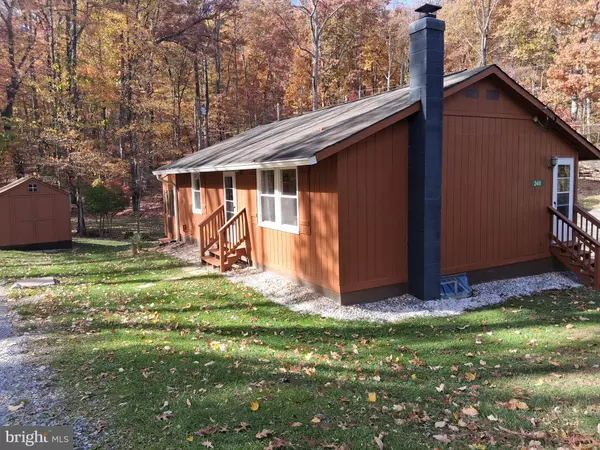
2 Beds
2 Baths
1,740 SqFt
2 Beds
2 Baths
1,740 SqFt
Key Details
Property Type Single Family Home
Sub Type Detached
Listing Status Active
Purchase Type For Sale
Square Footage 1,740 sqft
Price per Sqft $229
Subdivision Shenandoah Retreat
MLS Listing ID VACL2006202
Style Ranch/Rambler
Bedrooms 2
Full Baths 2
HOA Y/N N
Abv Grd Liv Area 880
Year Built 1979
Annual Tax Amount $1,195
Tax Year 2025
Lot Size 0.500 Acres
Acres 0.5
Property Sub-Type Detached
Source BRIGHT
Property Description
Location
State VA
County Clarke
Zoning RR
Rooms
Other Rooms Living Room, Primary Bedroom, Bedroom 2, Kitchen, Family Room, Laundry, Bathroom 1, Bathroom 2
Basement Connecting Stairway, Full, Fully Finished, Sump Pump, Walkout Level, Water Proofing System, Windows
Main Level Bedrooms 2
Interior
Interior Features Ceiling Fan(s), Floor Plan - Traditional, Kitchen - Eat-In, Wood Floors
Hot Water Electric
Heating Baseboard - Electric
Cooling Ceiling Fan(s), Window Unit(s)
Flooring Bamboo, Luxury Vinyl Plank
Equipment Oven/Range - Electric, Refrigerator, Dryer, Washer
Fireplace N
Appliance Oven/Range - Electric, Refrigerator, Dryer, Washer
Heat Source Electric, Propane - Owned
Laundry Basement, Hookup
Exterior
Exterior Feature Porch(es), Screened
Utilities Available Propane, Electric Available, Water Available
Water Access N
Roof Type Shingle
Accessibility 2+ Access Exits, Level Entry - Main
Porch Porch(es), Screened
Road Frontage Road Maintenance Agreement
Garage N
Building
Lot Description Additional Lot(s)
Story 2
Foundation Block, Permanent
Above Ground Finished SqFt 880
Sewer On Site Septic
Water Public
Architectural Style Ranch/Rambler
Level or Stories 2
Additional Building Above Grade, Below Grade
New Construction N
Schools
School District Clarke County Public Schools
Others
Senior Community No
Tax ID 17A1-5--1 AND 17A1-5--2
Ownership Fee Simple
SqFt Source 1740
Acceptable Financing Cash, Conventional
Listing Terms Cash, Conventional
Financing Cash,Conventional
Special Listing Condition Standard


"My job is to find and attract mastery-based agents to the office, protect the culture, and make sure everyone is happy! "






