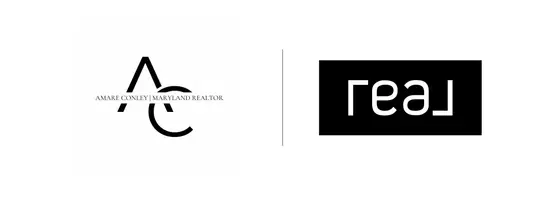Bought with Matthew W Laurie • Keller Williams Real Estate-Langhorne
$170,000
$175,000
2.9%For more information regarding the value of a property, please contact us for a free consultation.
1 Bed
1 Bath
445 SqFt
SOLD DATE : 04/06/2020
Key Details
Sold Price $170,000
Property Type Condo
Sub Type Condo/Co-op
Listing Status Sold
Purchase Type For Sale
Square Footage 445 sqft
Price per Sqft $382
Subdivision Art Museum Area
MLS Listing ID PAPH875558
Sold Date 04/06/20
Style Traditional
Bedrooms 1
Full Baths 1
Condo Fees $353/mo
HOA Y/N N
Abv Grd Liv Area 445
Year Built 1932
Available Date 2020-02-28
Annual Tax Amount $1,590
Tax Year 2020
Lot Dimensions 0.00 x 0.00
Property Sub-Type Condo/Co-op
Source BRIGHT
Property Description
Live the easy life in this stunning, newly-renovated condo in the Colonnade. Step inside to the beautiful kitchen, adorned with patterned tile floor, gray cabinets, granite countertops, and stainless steel appliances. A breakfast bar looks out on the sunny living room with soaring windows. The comfortable bedroom has abundant closet space. The updated bathroom features subway tile and a new vanity. Just outside the bathroom, you ll find a closet with washer/dryer and an additional storage closet. Conveniently located two blocks from the subway, 10 minute walk to Center City, and steps from restaurants, bars, gym, Whole Foods, CVS, and Target.
Location
State PA
County Philadelphia
Area 19130 (19130)
Zoning RM4
Direction South
Rooms
Basement Full
Main Level Bedrooms 1
Interior
Hot Water Electric
Heating Forced Air
Cooling Central A/C
Equipment Dishwasher, Disposal, Built-In Microwave, Oven/Range - Electric, Refrigerator, Stainless Steel Appliances, Washer, Dryer - Electric
Appliance Dishwasher, Disposal, Built-In Microwave, Oven/Range - Electric, Refrigerator, Stainless Steel Appliances, Washer, Dryer - Electric
Heat Source Electric
Laundry Washer In Unit, Dryer In Unit
Exterior
Amenities Available Elevator, Concierge, Security, Exercise Room
Water Access N
Accessibility Elevator
Garage N
Building
Story 3+
Unit Features Mid-Rise 5 - 8 Floors
Sewer Public Sewer
Water Public
Architectural Style Traditional
Level or Stories 3+
Additional Building Above Grade, Below Grade
New Construction N
Schools
Elementary Schools Laura W. Waring School
Middle Schools Laura W. Waring School
High Schools Benjamin Franklin
School District The School District Of Philadelphia
Others
Pets Allowed Y
HOA Fee Include Common Area Maintenance,Management,Water,Ext Bldg Maint,Snow Removal
Senior Community No
Tax ID 888086206
Ownership Condominium
Special Listing Condition Standard
Pets Allowed Cats OK, Dogs OK
Read Less Info
Want to know what your home might be worth? Contact us for a FREE valuation!

Our team is ready to help you sell your home for the highest possible price ASAP

"My job is to find and attract mastery-based agents to the office, protect the culture, and make sure everyone is happy! "






