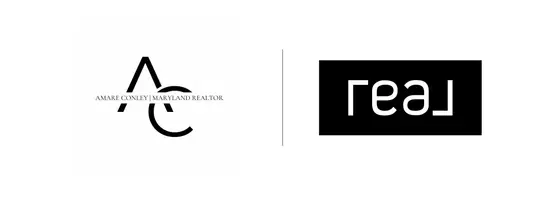Bought with Richard Keaveney • Cross Street Realtors LLC
$725,000
$750,000
3.3%For more information regarding the value of a property, please contact us for a free consultation.
5 Beds
4 Baths
3,031 SqFt
SOLD DATE : 11/17/2020
Key Details
Sold Price $725,000
Property Type Single Family Home
Sub Type Detached
Listing Status Sold
Purchase Type For Sale
Square Footage 3,031 sqft
Price per Sqft $239
Subdivision Chestertown
MLS Listing ID MDKE115048
Sold Date 11/17/20
Style Colonial
Bedrooms 5
Full Baths 3
Half Baths 1
HOA Y/N N
Abv Grd Liv Area 3,031
Year Built 1925
Annual Tax Amount $8,936
Tax Year 2020
Lot Size 9,000 Sqft
Acres 0.21
Lot Dimensions 50.00 x 180.00
Property Sub-Type Detached
Source BRIGHT
Property Description
This stately colonial is located on the famed Water Street in the historic district of Chestertown. The home features 1 off street parking space and one on street parking space, high-end upgrades including Wolf appliances, Sub Zero refrigerator, Granite counters, Rinnai instant hot water, radiant floor heating in the kitchen, Generac whole house generator, Honeywell commercial dehumidifier in the basement, slate roof and extensive landscaping with a sprinkler system. The owners have done a great job preserving features from the original era. With the large flowing rooms downstairs and the added porches and patio, this home is perfect for entertaining. A classic Chestertown beauty! Call to schedule your showing today.
Location
State MD
County Kent
Zoning R-3
Rooms
Other Rooms Living Room, Dining Room, Primary Bedroom, Bedroom 2, Bedroom 3, Bedroom 4, Bedroom 5, Kitchen, Den
Basement Connecting Stairway, Interior Access, Outside Entrance, Unfinished
Interior
Interior Features Bar, Built-Ins, Ceiling Fan(s), Chair Railings, Floor Plan - Traditional, Formal/Separate Dining Room, Kitchen - Gourmet, Primary Bath(s), Recessed Lighting, Upgraded Countertops, Wood Floors
Hot Water Bottled Gas, Instant Hot Water
Heating Heat Pump(s)
Cooling Ceiling Fan(s), Central A/C
Flooring Hardwood, Ceramic Tile
Fireplaces Number 1
Fireplaces Type Mantel(s), Screen
Equipment Dishwasher, Microwave, Oven - Double, Six Burner Stove, Refrigerator, Range Hood, Stainless Steel Appliances, Washer/Dryer Stacked
Fireplace Y
Appliance Dishwasher, Microwave, Oven - Double, Six Burner Stove, Refrigerator, Range Hood, Stainless Steel Appliances, Washer/Dryer Stacked
Heat Source Electric
Exterior
Fence Wood
Water Access N
Roof Type Slate
Accessibility None
Garage N
Building
Story 3
Sewer Public Sewer
Water Public
Architectural Style Colonial
Level or Stories 3
Additional Building Above Grade, Below Grade
Structure Type Plaster Walls
New Construction N
Schools
Elementary Schools Call School Board
Middle Schools Kent County
High Schools Kent County
School District Kent County Public Schools
Others
Senior Community No
Tax ID 04-018028
Ownership Fee Simple
SqFt Source Assessor
Special Listing Condition Standard
Read Less Info
Want to know what your home might be worth? Contact us for a FREE valuation!

Our team is ready to help you sell your home for the highest possible price ASAP

"My job is to find and attract mastery-based agents to the office, protect the culture, and make sure everyone is happy! "






