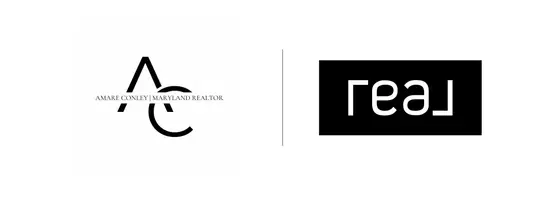Bought with Miles K Norris • Select Land & Homes, LLC
$182,000
$185,000
1.6%For more information regarding the value of a property, please contact us for a free consultation.
2 Beds
2 Baths
929 SqFt
SOLD DATE : 12/04/2020
Key Details
Sold Price $182,000
Property Type Condo
Sub Type Condo/Co-op
Listing Status Sold
Purchase Type For Sale
Square Footage 929 sqft
Price per Sqft $195
Subdivision Vicker'S Row
MLS Listing ID MDKE117144
Sold Date 12/04/20
Style Victorian
Bedrooms 2
Full Baths 1
Half Baths 1
Condo Fees $100/mo
HOA Y/N N
Abv Grd Liv Area 929
Year Built 1900
Annual Tax Amount $2,068
Tax Year 2020
Lot Size 975 Sqft
Acres 0.02
Property Sub-Type Condo/Co-op
Source BRIGHT
Property Description
Turn-key Row Home in Downtown Chestertown provides great peace of mind for those looking to rid themselves of property maintenance... all you need to do is Lock and Leave. Brazilian Cherry Hardwood and Ceramic Tile Flooring, Custom Built-ins, High Ceilings, Fast Internet, Off-Street Parking, Storage, walk to dining, shopping, and the Chester River.
Location
State MD
County Kent
Zoning R-5
Rooms
Other Rooms Living Room, Dining Room, Bedroom 2, Kitchen, Bedroom 1
Interior
Interior Features Built-Ins, Ceiling Fan(s)
Hot Water Electric
Heating Heat Pump(s), Central
Cooling Heat Pump(s), Central A/C
Flooring Hardwood, Carpet, Ceramic Tile
Equipment Built-In Microwave, Dishwasher, Disposal, Refrigerator, Oven/Range - Electric, Washer/Dryer Stacked
Window Features Screens
Appliance Built-In Microwave, Dishwasher, Disposal, Refrigerator, Oven/Range - Electric, Washer/Dryer Stacked
Heat Source Electric
Laundry Upper Floor
Exterior
Garage Spaces 1.0
Parking On Site 1
Water Access N
Accessibility None
Total Parking Spaces 1
Garage N
Building
Lot Description Landscaping
Story 2
Sewer Public Sewer
Water Public
Architectural Style Victorian
Level or Stories 2
Additional Building Above Grade, Below Grade
New Construction N
Schools
School District Kent County Public Schools
Others
HOA Fee Include Ext Bldg Maint
Senior Community No
Tax ID 1504028368
Ownership Fee Simple
SqFt Source Estimated
Special Listing Condition Standard
Read Less Info
Want to know what your home might be worth? Contact us for a FREE valuation!

Our team is ready to help you sell your home for the highest possible price ASAP

"My job is to find and attract mastery-based agents to the office, protect the culture, and make sure everyone is happy! "






