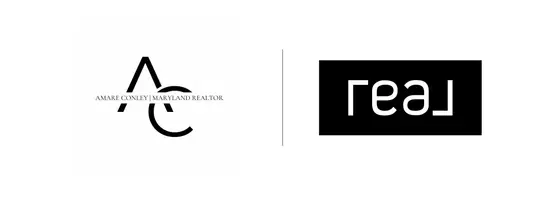Bought with Connie Loveland • Benson & Mangold, LLC
$375,000
$399,900
6.2%For more information regarding the value of a property, please contact us for a free consultation.
4 Beds
2 Baths
2,060 SqFt
SOLD DATE : 05/22/2020
Key Details
Sold Price $375,000
Property Type Single Family Home
Sub Type Detached
Listing Status Sold
Purchase Type For Sale
Square Footage 2,060 sqft
Price per Sqft $182
Subdivision Chestertown
MLS Listing ID MDKE115586
Sold Date 05/22/20
Style Colonial
Bedrooms 4
Full Baths 2
HOA Y/N N
Abv Grd Liv Area 2,060
Year Built 1870
Annual Tax Amount $5,941
Tax Year 2020
Lot Size 1.170 Acres
Acres 1.17
Property Sub-Type Detached
Source BRIGHT
Property Description
Circa 1870 home with Chester River views situated on an acre-plus just blocks from downtown Chestertown and Washington College. Enjoy the private, park-like setting of this hilltop property located in a quiet riverfront neighborhood. The 3-story, 3-4 bdrm/2 bath house recently underwent extensive renovations; updates include a new high-efficiency electric heat pump and AC, new duct work, new hot water heater, new electric service line and panel, new floor system and hardwood floors, and fresh paint throughout. The sellers have saved the kitchen and bath for you to add your special touches and we can even recommend a great contractor too!!The first floor master offers the option of single-story living while the finished 3rd floor may be used as 4th bedroom or play room. Property includes a separate 32'x16' workshop and office space for your home business and/or studio. The large lot provides ample off-street parking for your vehicles, RV, boat, etc.
Location
State MD
County Kent
Zoning RESIDENTIAL
Rooms
Other Rooms Living Room, Dining Room, Primary Bedroom, Sitting Room, Bedroom 2, Bedroom 3, Bedroom 4, Kitchen
Main Level Bedrooms 1
Interior
Interior Features Kitchen - Country, Kitchen - Table Space, Window Treatments, Wood Floors, Wood Stove, Floor Plan - Traditional, Carpet, Ceiling Fan(s), Formal/Separate Dining Room
Hot Water Electric
Heating Heat Pump(s)
Cooling Ceiling Fan(s), Heat Pump(s)
Flooring Hardwood, Carpet, Vinyl
Fireplaces Number 1
Fireplaces Type Mantel(s), Wood, Insert
Equipment Disposal, Dryer, Refrigerator, Stove
Fireplace Y
Window Features Screens,Storm,Double Pane
Appliance Disposal, Dryer, Refrigerator, Stove
Heat Source Electric
Exterior
Exterior Feature Porch(es)
Water Access N
View Water
Roof Type Asphalt
Accessibility None
Porch Porch(es)
Garage N
Building
Lot Description Vegetation Planting, Trees/Wooded, Private, Secluded, Landscaping
Story 3+
Foundation Crawl Space
Sewer Public Sewer
Water Public
Architectural Style Colonial
Level or Stories 3+
Additional Building Above Grade
Structure Type Plaster Walls,Dry Wall
New Construction N
Schools
School District Kent County Public Schools
Others
Senior Community No
Tax ID 1504014243
Ownership Fee Simple
SqFt Source Assessor
Special Listing Condition Standard
Read Less Info
Want to know what your home might be worth? Contact us for a FREE valuation!

Our team is ready to help you sell your home for the highest possible price ASAP

"My job is to find and attract mastery-based agents to the office, protect the culture, and make sure everyone is happy! "






