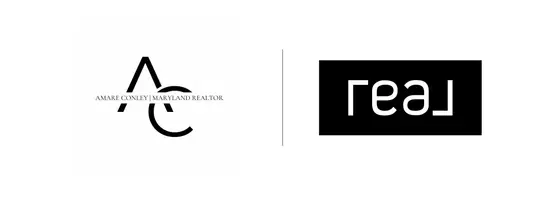Bought with James McFadden • Kurfiss Sotheby's International Realty
$285,000
$335,000
14.9%For more information regarding the value of a property, please contact us for a free consultation.
1 Bed
1 Bath
1,131 SqFt
SOLD DATE : 01/21/2022
Key Details
Sold Price $285,000
Property Type Condo
Sub Type Condo/Co-op
Listing Status Sold
Purchase Type For Sale
Square Footage 1,131 sqft
Price per Sqft $251
Subdivision Art Museum Area
MLS Listing ID PAPH2015820
Sold Date 01/21/22
Style Contemporary,Unit/Flat
Bedrooms 1
Full Baths 1
Condo Fees $962/mo
HOA Y/N N
Abv Grd Liv Area 1,131
Year Built 1960
Annual Tax Amount $3,968
Tax Year 2021
Lot Dimensions 0.00 x 0.00
Property Sub-Type Condo/Co-op
Source BRIGHT
Property Description
Beautiful 1 bedroom, 1 bath sun-drenched condo with gorgeous view of Philadelphia Art Museum & western sky. Large terrace for outside relaxation. Freshly painted, new carpets thru-out, newer appliances in one of the Best buildings in the city. The Philadelphian provides 24-hour doorman, front desk, package holding, health center/indoor & outdoor pool, private bus to center city, and more. Garage parking (when available) for additional fee.The building has a grocery store, restaurant/bar, bank and pharmacy. Great location by the Parkway, Kelly Drive and the vibrant Fairmount neighborhood. This is a no smoking / no pet (except for service animals) building. A Great Place to Call Home!
Location
State PA
County Philadelphia
Area 19130 (19130)
Zoning RM3
Rooms
Basement Garage Access, Outside Entrance, Interior Access
Main Level Bedrooms 1
Interior
Interior Features Carpet, Dining Area, Floor Plan - Open, Kitchen - Galley, Tub Shower
Hot Water Natural Gas
Heating Forced Air
Cooling Central A/C
Furnishings No
Fireplace N
Heat Source Natural Gas
Laundry Dryer In Unit, Washer In Unit
Exterior
Exterior Feature Balcony
Amenities Available Pool - Outdoor, Bank / Banking On-site, Bar/Lounge, Beauty Salon, Elevator, Fitness Center, Laundry Facilities, Pool - Indoor, Security
Water Access N
View City, Panoramic, Street
Accessibility None
Porch Balcony
Garage N
Building
Story 1
Unit Features Hi-Rise 9+ Floors
Sewer Public Sewer
Water Public
Architectural Style Contemporary, Unit/Flat
Level or Stories 1
Additional Building Above Grade, Below Grade
New Construction N
Schools
School District The School District Of Philadelphia
Others
Pets Allowed Y
HOA Fee Include Common Area Maintenance,Bus Service,Lawn Maintenance,Sewer,Snow Removal,Trash,Water
Senior Community No
Tax ID 888150686
Ownership Fee Simple
SqFt Source Assessor
Security Features 24 hour security,Desk in Lobby,Doorman
Acceptable Financing Cash, Conventional
Horse Property N
Listing Terms Cash, Conventional
Financing Cash,Conventional
Special Listing Condition Standard
Pets Allowed Case by Case Basis
Read Less Info
Want to know what your home might be worth? Contact us for a FREE valuation!

Our team is ready to help you sell your home for the highest possible price ASAP

"My job is to find and attract mastery-based agents to the office, protect the culture, and make sure everyone is happy! "






