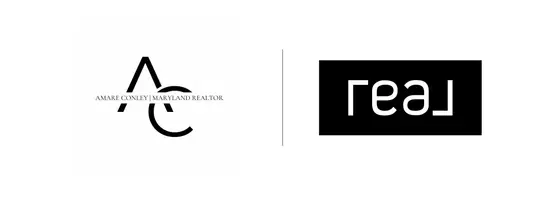Bought with Robert J Chew • Berkshire Hathaway HomeServices PenFed Realty
$455,000
$424,900
7.1%For more information regarding the value of a property, please contact us for a free consultation.
4 Beds
3 Baths
1,804 SqFt
SOLD DATE : 11/08/2021
Key Details
Sold Price $455,000
Property Type Single Family Home
Sub Type Detached
Listing Status Sold
Purchase Type For Sale
Square Footage 1,804 sqft
Price per Sqft $252
Subdivision Westchester
MLS Listing ID MDBC2013334
Sold Date 11/08/21
Style Split Level
Bedrooms 4
Full Baths 3
HOA Y/N N
Abv Grd Liv Area 1,804
Originating Board BRIGHT
Year Built 1974
Annual Tax Amount $4,220
Tax Year 2020
Lot Size 0.287 Acres
Acres 0.29
Property Sub-Type Detached
Property Description
STATE PARK IS YOUR BACK YARD !!! This spacious home offers an amazing location plus open concept LR,DR & kitchen on entry level. Solid natural wood doors throughout with matching trim. Kitchen has solid cherry cabinets accented by S/S appliances. Entertainment size family room with brick FP, slider to covered patio, Den or teenagers bedroom, plus spacious laundry area with numerous built-ins + yep a custom designed tile shower + flush behind pocket doors. Then walk down a few steps to a full unfinished basement area ideal for storage or could finish into play area for kids or craft room
Master bedroom with double closets, full tiled bath ( with Shower only) + door to deck overlooking State Park. A perfect spot for morning coffee or tea. Attic insulated in 2018, Trane HVAC system in 2009. Large deck off DR area leads to yard and paths to St. Park. Newer vinyl siding make for a low maintenance home. Make this your Home for the Holidays !!! ****** OFFER DEADLINE 10/9/2021 at 8PM **********
Location
State MD
County Baltimore
Zoning RESIDENTIAL
Rooms
Other Rooms Living Room, Dining Room, Bedroom 2, Bedroom 3, Bedroom 4, Kitchen, Family Room, Basement, Bedroom 1, Laundry
Basement Connecting Stairway, Sump Pump, Unfinished
Interior
Interior Features Attic, Built-Ins, Carpet, Dining Area, Formal/Separate Dining Room, Kitchen - Eat-In, Primary Bath(s), Window Treatments, Wood Floors
Hot Water Natural Gas
Heating Forced Air
Cooling Central A/C, Ceiling Fan(s)
Flooring Carpet, Concrete, Hardwood, Tile/Brick, Vinyl
Fireplaces Number 1
Fireplaces Type Fireplace - Glass Doors, Brick, Mantel(s)
Equipment Built-In Microwave, Dishwasher, Disposal, Dryer
Fireplace Y
Window Features Double Pane,Replacement,Screens
Appliance Built-In Microwave, Dishwasher, Disposal, Dryer
Heat Source Natural Gas
Laundry Lower Floor
Exterior
Exterior Feature Patio(s), Deck(s)
Parking Features Garage - Front Entry, Garage Door Opener
Garage Spaces 4.0
Utilities Available Cable TV
Water Access N
View Trees/Woods
Roof Type Asphalt
Accessibility None
Porch Patio(s), Deck(s)
Attached Garage 2
Total Parking Spaces 4
Garage Y
Building
Lot Description Backs - Parkland, Level, No Thru Street, Trees/Wooded, Backs to Trees, Cul-de-sac
Story 4
Foundation Block
Sewer Public Sewer
Water Public
Architectural Style Split Level
Level or Stories 4
Additional Building Above Grade, Below Grade
Structure Type Dry Wall
New Construction N
Schools
Elementary Schools Westchester
Middle Schools Catonsville
High Schools Catonsville
School District Baltimore County Public Schools
Others
Pets Allowed Y
Senior Community No
Tax ID 04011600010826
Ownership Fee Simple
SqFt Source Assessor
Special Listing Condition Standard
Pets Allowed Cats OK, Dogs OK
Read Less Info
Want to know what your home might be worth? Contact us for a FREE valuation!

Our team is ready to help you sell your home for the highest possible price ASAP

"My job is to find and attract mastery-based agents to the office, protect the culture, and make sure everyone is happy! "






