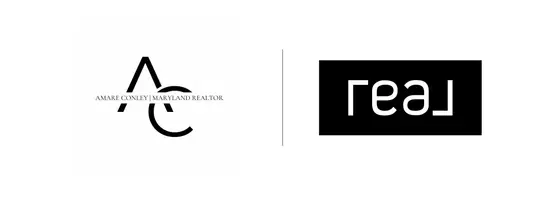Bought with Bette McGaffin • Keller Williams Philadelphia
$515,000
$575,000
10.4%For more information regarding the value of a property, please contact us for a free consultation.
2 Beds
2 Baths
1,640 SqFt
SOLD DATE : 11/03/2020
Key Details
Sold Price $515,000
Property Type Single Family Home
Sub Type Unit/Flat/Apartment
Listing Status Sold
Purchase Type For Sale
Square Footage 1,640 sqft
Price per Sqft $314
Subdivision Fairmount
MLS Listing ID PAPH903618
Sold Date 11/03/20
Style Unit/Flat
Bedrooms 2
Full Baths 2
HOA Fees $1,372/mo
HOA Y/N Y
Abv Grd Liv Area 1,640
Year Built 1960
Annual Tax Amount $8,042
Tax Year 2020
Lot Dimensions 0.00 x 0.00
Property Sub-Type Unit/Flat/Apartment
Source BRIGHT
Property Description
Windows....Windows... and more Windows!!! This corner unit on the roof top 21st floor has 11 sets of 10 foot high windows in the living space. Marvelous wrap around views starting at the Perlman and ending with the city lights. You will spend hours enjoying the views from this oversized balcony. The kitchen is bright and white. This floor plan is one of the few units that has a double kitchen window. Great spot for your morning coffee. To name a few, The Philadelphian is in walking distance from the new Whole Foods, Boat House Row and the Art Museum. Fairmount Avenue is known for it's variety of restaurants and small shops. Our free condo bus runs 6 days a week giving you access to the shops and theaters in center city. Under normal circumstances, there is a social calendar of free activities provided by the various building organizations. You will never need a place to go or something to attend . All utilities including basic cable are included in the association fee. There is a 24 hour doorman and concierge service. The commercial corridor includes a grocery store, bar/restaurant, beauty parlor, bank and more. The indoor/outdoor pool and garage parking (when available ) have an additional yearly fee. This is a no smoking, no pet ( unless it is a service animal ) building. This unit is just begging for your personal touch. Make your appointment today.
Location
State PA
County Philadelphia
Area 19130 (19130)
Zoning RM3
Rooms
Other Rooms Bathroom 2
Main Level Bedrooms 2
Interior
Hot Water Natural Gas
Heating Forced Air
Cooling Central A/C
Heat Source Natural Gas
Exterior
Amenities Available Art Studio, Bank / Banking On-site, Bar/Lounge, Beauty Salon, Cable, Common Grounds, Community Center, Concierge, Convenience Store, Elevator, Fitness Center, Game Room, Laundry Facilities, Library, Meeting Room, Pool - Indoor, Pool - Outdoor, Security
Water Access N
Accessibility None
Garage N
Building
Story 1
Unit Features Hi-Rise 9+ Floors
Sewer Public Sewer
Water Public
Architectural Style Unit/Flat
Level or Stories 1
Additional Building Above Grade, Below Grade
New Construction N
Schools
School District The School District Of Philadelphia
Others
HOA Fee Include Air Conditioning,Alarm System,All Ground Fee,Bus Service,Cable TV,Common Area Maintenance,Electricity,Ext Bldg Maint,Heat,Lawn Care Front,Lawn Care Rear,Lawn Maintenance,Water,Cook Fee,Snow Removal,Sewer,Trash
Senior Community No
Tax ID 888151154
Ownership Condominium
Special Listing Condition Standard
Read Less Info
Want to know what your home might be worth? Contact us for a FREE valuation!

Our team is ready to help you sell your home for the highest possible price ASAP

"My job is to find and attract mastery-based agents to the office, protect the culture, and make sure everyone is happy! "






