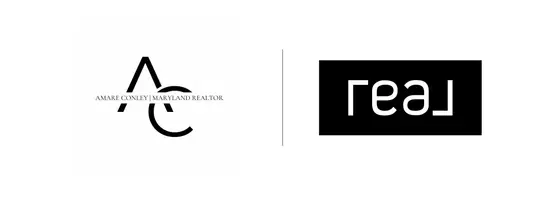Bought with William Sutton • Coldwell Banker Chesapeake Real Estate Company
$440,000
$450,000
2.2%For more information regarding the value of a property, please contact us for a free consultation.
4 Beds
3 Baths
2,580 SqFt
SOLD DATE : 03/04/2021
Key Details
Sold Price $440,000
Property Type Single Family Home
Sub Type Detached
Listing Status Sold
Purchase Type For Sale
Square Footage 2,580 sqft
Price per Sqft $170
Subdivision Fannell'S Meadow
MLS Listing ID MDKE117510
Sold Date 03/04/21
Style Colonial
Bedrooms 4
Full Baths 2
Half Baths 1
HOA Fees $8/ann
HOA Y/N Y
Abv Grd Liv Area 2,580
Year Built 1992
Available Date 2021-01-18
Annual Tax Amount $3,650
Tax Year 2020
Lot Size 2.800 Acres
Acres 2.8
Property Sub-Type Detached
Source BRIGHT
Property Description
This is what you've been looking for! Gorgeous, updated home in the desirable Fannell's Meadow community on a large 2.8 acre lot at the end of a cul-de-sac, backing to trees. With a new roof, windows, HVAC and flooring, this house is move-in ready! It offers a large kitchen with island, wood cabinets, upgraded counters and luxury vinyl plank flooring, breakfast area, a formal dining room and study, as well as a huge family room with vaulted, beamed ceilings and a beautiful fireplace. The Master suite features a walk-in closet and beautiful Master bath with herringbone tiled shower. A huge, unfinished basement and two car garage round out the complete package. Your dream home awaits!
Location
State MD
County Kent
Zoning AZD
Rooms
Basement Full, Unfinished, Interior Access, Garage Access
Interior
Interior Features Carpet, Ceiling Fan(s), Floor Plan - Traditional, Formal/Separate Dining Room, Kitchen - Island, Upgraded Countertops, Family Room Off Kitchen, Exposed Beams
Hot Water Propane
Heating Forced Air
Cooling Central A/C, Ceiling Fan(s)
Flooring Carpet, Vinyl
Fireplaces Number 1
Fireplaces Type Brick, Wood, Mantel(s)
Equipment Dishwasher, Refrigerator
Furnishings No
Fireplace Y
Appliance Dishwasher, Refrigerator
Heat Source Propane - Owned
Laundry Main Floor
Exterior
Exterior Feature Porch(es), Deck(s)
Parking Features Garage - Rear Entry
Garage Spaces 2.0
Utilities Available Propane, Under Ground
Water Access N
View Garden/Lawn, Trees/Woods
Roof Type Architectural Shingle
Accessibility None
Porch Porch(es), Deck(s)
Attached Garage 2
Total Parking Spaces 2
Garage Y
Building
Lot Description Backs to Trees, Cul-de-sac
Story 3
Foundation Block
Sewer Community Septic Tank, Private Septic Tank
Water Private, Well
Architectural Style Colonial
Level or Stories 3
Additional Building Above Grade, Below Grade
Structure Type Vaulted Ceilings,Beamed Ceilings,Dry Wall
New Construction N
Schools
School District Kent County Public Schools
Others
Senior Community No
Tax ID 1507011571
Ownership Fee Simple
SqFt Source Assessor
Security Features Smoke Detector
Special Listing Condition Standard
Read Less Info
Want to know what your home might be worth? Contact us for a FREE valuation!

Our team is ready to help you sell your home for the highest possible price ASAP

"My job is to find and attract mastery-based agents to the office, protect the culture, and make sure everyone is happy! "






