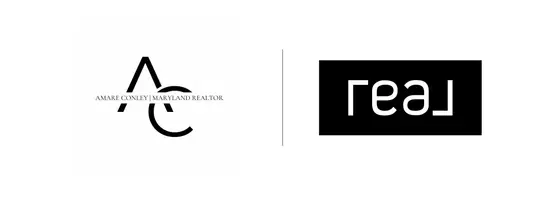Bought with Retha J Arrabal • Doug Ashley Realtors, LLC
$242,500
$299,900
19.1%For more information regarding the value of a property, please contact us for a free consultation.
3 Beds
3 Baths
3,696 SqFt
SOLD DATE : 12/07/2020
Key Details
Sold Price $242,500
Property Type Single Family Home
Sub Type Detached
Listing Status Sold
Purchase Type For Sale
Square Footage 3,696 sqft
Price per Sqft $65
Subdivision Chestertown
MLS Listing ID MDKE117070
Sold Date 12/07/20
Style Colonial
Bedrooms 3
Full Baths 2
Half Baths 1
HOA Y/N N
Abv Grd Liv Area 3,696
Year Built 1910
Annual Tax Amount $1,888
Tax Year 2020
Lot Size 4.740 Acres
Acres 4.74
Property Sub-Type Detached
Source BRIGHT
Property Description
The old "Hilltop Hotel"! This was once a hotel that was visited by many who vacationed at Tolchester Beach Amusement Park. Some renovations and updates have been completed however there are many more that will require attention. HVAC has been updated to take care of the 1st and 2nd floors, some wiring has been updated and bathrooms have been updated. A new well and septic were installed 2002+/-. The wrap around porch was also renovated. The many windows have also been replaced. There are wood floors throughout most of the house. The work has been started but it it ready for a new owner to take over and add some finishing touches. There are even some of the original gas light fixtures on the third floor! The property is zoned Crossroads Commercial so if you would like to start a B&B at a basement bottom price then here is your chance.
Location
State MD
County Kent
Zoning CC
Rooms
Other Rooms Living Room, Primary Bedroom, Bedroom 2, Bedroom 3, Kitchen, Family Room, Other
Basement Unfinished, Partial
Interior
Interior Features Ceiling Fan(s), Combination Dining/Living, Floor Plan - Traditional, Kitchen - Country, Recessed Lighting, Walk-in Closet(s), Wood Floors
Hot Water Electric
Heating Heat Pump(s)
Cooling Ceiling Fan(s), Heat Pump(s)
Equipment Dryer, Dishwasher, Refrigerator, Stove, Washer, Water Conditioner - Owned, Water Heater
Window Features Double Pane
Appliance Dryer, Dishwasher, Refrigerator, Stove, Washer, Water Conditioner - Owned, Water Heater
Heat Source Electric
Exterior
Exterior Feature Porch(es), Wrap Around
Water Access N
Roof Type Architectural Shingle
Accessibility None
Porch Porch(es), Wrap Around
Garage N
Building
Lot Description Trees/Wooded
Story 3
Foundation Crawl Space
Sewer Septic Exists
Water Well
Architectural Style Colonial
Level or Stories 3
Additional Building Above Grade, Below Grade
Structure Type Dry Wall,Plaster Walls
New Construction N
Schools
School District Kent County Public Schools
Others
Senior Community No
Tax ID 1506022022
Ownership Fee Simple
SqFt Source Assessor
Acceptable Financing Conventional, Cash
Listing Terms Conventional, Cash
Financing Conventional,Cash
Special Listing Condition Standard
Read Less Info
Want to know what your home might be worth? Contact us for a FREE valuation!

Our team is ready to help you sell your home for the highest possible price ASAP

"My job is to find and attract mastery-based agents to the office, protect the culture, and make sure everyone is happy! "






