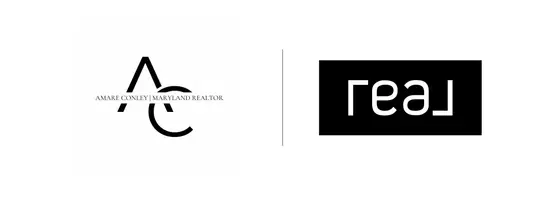Bought with Naveed Khaja • Tesla Realty Group, LLC
$250,000
$250,000
For more information regarding the value of a property, please contact us for a free consultation.
3 Beds
1 Bath
1,350 SqFt
SOLD DATE : 05/30/2025
Key Details
Sold Price $250,000
Property Type Single Family Home
Sub Type Detached
Listing Status Sold
Purchase Type For Sale
Square Footage 1,350 sqft
Price per Sqft $185
Subdivision Wellington Woods
MLS Listing ID DENC2078830
Sold Date 05/30/25
Style Ranch/Rambler
Bedrooms 3
Full Baths 1
HOA Y/N N
Abv Grd Liv Area 1,350
Year Built 1978
Annual Tax Amount $1,757
Tax Year 2024
Lot Size 6,098 Sqft
Acres 0.14
Lot Dimensions 59.30 x 114.30
Property Sub-Type Detached
Source BRIGHT
Property Description
Reduced $25k! The seller is willing to entertain all reasonable offers. This 3 bedroom and 1 bath Ranch needs TLC to make it shine to its potential. The home has a formal dining room and a large living room with a brick woodburning fireplace. The main hall leads to the kitchen, basement entrance, bath, and bedrooms. The kitchen and bath need a complete remodel as tenant started “something” but – didn't finish! The sliding glass door in the kitchen opens to a cozy outdoor Trex deck that is just waiting for outside meals and relaxation. The basement has a laundry area with storage, heater room with updated heating & central air (2019) and a large room that could be used as extra living space. The backyard is fenced in and there is a newer “She Shed” with electric, ceiling fan for cooling and a loft for the little ones. The home is conveniently located near major highways and tons of shopping. This property is being sold as-is and all inspections are for informational purposes only.
Location
State DE
County New Castle
Area Newark/Glasgow (30905)
Zoning NCPUD
Rooms
Other Rooms Living Room, Dining Room, Primary Bedroom, Bedroom 2, Bedroom 3, Kitchen
Basement Full, Unfinished
Main Level Bedrooms 3
Interior
Hot Water Electric
Heating Forced Air
Cooling Central A/C
Flooring Laminate Plank, Vinyl
Fireplaces Number 1
Equipment Disposal, Refrigerator
Fireplace Y
Window Features Vinyl Clad,Sliding
Appliance Disposal, Refrigerator
Heat Source Oil, Electric
Laundry Basement
Exterior
Exterior Feature Deck(s)
Garage Spaces 2.0
Fence Rear, Vinyl
Water Access N
Roof Type Shingle
Accessibility None
Porch Deck(s)
Total Parking Spaces 2
Garage N
Building
Lot Description Front Yard, Open, Rear Yard, SideYard(s)
Story 1
Foundation Concrete Perimeter
Sewer Public Sewer
Water Public
Architectural Style Ranch/Rambler
Level or Stories 1
Additional Building Above Grade, Below Grade
Structure Type Dry Wall
New Construction N
Schools
School District Christina
Others
Senior Community No
Tax ID 10-043.10-336
Ownership Fee Simple
SqFt Source Assessor
Acceptable Financing Cash, Conventional
Listing Terms Cash, Conventional
Financing Cash,Conventional
Special Listing Condition Standard
Read Less Info
Want to know what your home might be worth? Contact us for a FREE valuation!

Our team is ready to help you sell your home for the highest possible price ASAP

"My job is to find and attract mastery-based agents to the office, protect the culture, and make sure everyone is happy! "

