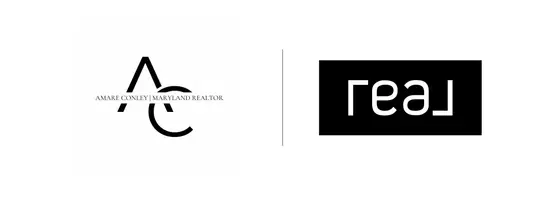Bought with Brenton Angelo Mitchell • Iron Valley Real Estate of Central PA
$230,000
$235,000
2.1%For more information regarding the value of a property, please contact us for a free consultation.
3 Beds
1 Bath
1,075 SqFt
SOLD DATE : 08/14/2025
Key Details
Sold Price $230,000
Property Type Single Family Home
Sub Type Detached
Listing Status Sold
Purchase Type For Sale
Square Footage 1,075 sqft
Price per Sqft $213
Subdivision West Manchester Twp
MLS Listing ID PAYK2082502
Sold Date 08/14/25
Style Cape Cod
Bedrooms 3
Full Baths 1
HOA Y/N N
Abv Grd Liv Area 1,075
Year Built 1955
Annual Tax Amount $3,155
Tax Year 2024
Lot Size 7,401 Sqft
Acres 0.17
Property Sub-Type Detached
Source BRIGHT
Property Description
Charming move-in ready brick Cape Cod in West York Area School District. This 3-bedroom home has been beautifully updated and features a bright and spacious living room, a fully renovated kitchen with quartz countertops and stainless-steel appliances, two main floor bedrooms and a full bathroom, and so much more! Upstairs you'll find a versatile bonus space ideal as a third bedroom, home office, playroom, or hobby area. The lower level is unfinished offering ample space for storage and potential for additional living space in the future. New water heater just installed in 2024. Outdoors features an open backyard and wraparound deck perfect for outdoor enjoyment and entertaining. Centrally located close to shops, dining, parks, schools, and all the amenities York has to offer. Come take a look, this could be the one you've been looking for!
Location
State PA
County York
Area West Manchester Twp (15251)
Zoning RESIDENTIAL
Rooms
Other Rooms Living Room, Primary Bedroom, Bedroom 2, Bedroom 3, Kitchen, Bathroom 1, Bonus Room
Basement Full, Unfinished, Windows, Space For Rooms
Main Level Bedrooms 2
Interior
Interior Features Carpet, Ceiling Fan(s), Dining Area, Entry Level Bedroom, Floor Plan - Traditional, Kitchen - Eat-In, Kitchen - Table Space, Upgraded Countertops
Hot Water Natural Gas
Heating Forced Air
Cooling Central A/C
Flooring Carpet, Laminated
Equipment Oven/Range - Gas, Stainless Steel Appliances
Fireplace N
Appliance Oven/Range - Gas, Stainless Steel Appliances
Heat Source Natural Gas
Laundry Basement
Exterior
Exterior Feature Porch(es), Deck(s), Wrap Around
Water Access N
Roof Type Architectural Shingle
Accessibility None
Porch Porch(es), Deck(s), Wrap Around
Garage N
Building
Lot Description Landscaping, Cleared
Story 1.5
Foundation Block
Sewer Public Sewer
Water Public
Architectural Style Cape Cod
Level or Stories 1.5
Additional Building Above Grade, Below Grade
New Construction N
Schools
High Schools West York Area
School District West York Area
Others
Senior Community No
Tax ID 51-000-09-0016-00-00000
Ownership Fee Simple
SqFt Source Assessor
Acceptable Financing Cash, Conventional, FHA, VA
Listing Terms Cash, Conventional, FHA, VA
Financing Cash,Conventional,FHA,VA
Special Listing Condition Standard
Read Less Info
Want to know what your home might be worth? Contact us for a FREE valuation!

Our team is ready to help you sell your home for the highest possible price ASAP

"My job is to find and attract mastery-based agents to the office, protect the culture, and make sure everyone is happy! "






