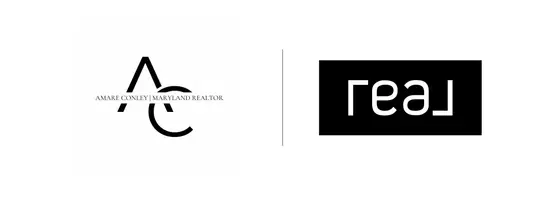Bought with Unrepresented Buyer • Unrepresented Buyer Office
$1,600,000
$1,650,000
3.0%For more information regarding the value of a property, please contact us for a free consultation.
4 Beds
4 Baths
4,246 SqFt
SOLD DATE : 08/15/2025
Key Details
Sold Price $1,600,000
Property Type Single Family Home
Sub Type Detached
Listing Status Sold
Purchase Type For Sale
Square Footage 4,246 sqft
Price per Sqft $376
Subdivision Spring Ridge
MLS Listing ID VAFX2256570
Sold Date 08/15/25
Style Colonial
Bedrooms 4
Full Baths 3
Half Baths 1
HOA Y/N N
Abv Grd Liv Area 4,246
Year Built 1984
Annual Tax Amount $15,151
Tax Year 2025
Lot Size 0.481 Acres
Acres 0.48
Property Sub-Type Detached
Source BRIGHT
Property Description
Modern style and thoughtful upgrades define this beautifully updated home at 9810 Spring Ridge Lane—a 4-bedroom, 3.5-bathroom residence offering expansive indoor-outdoor living, premium finishes, and a prime location within the Westbriar, Kilmer, and Marshall school pyramid.
Set on a landscaped lot with a custom flagstone patio, built-in firepit, covered Trex deck, and outdoor counter space, this home is designed for comfort and entertaining. Inside, the main level welcomes with hardwood floors and abundant natural light. The remodeled family room features a gas fireplace, shiplap accents, two new double-hung windows, and dual sliding doors that open to the deck. The renovated kitchen includes custom cabinetry, a wine fridge, oversized island, and direct access to the patio—ideal for seamless indoor-outdoor gatherings.
Upstairs, four generously sized bedrooms offer hardwood flooring and custom closets. The fully remodeled primary suite bath showcases a soaking tub, frameless glass shower, dual-sink vanity, herringbone floors, and shiplap detail. A hall bath and a Jack-and-Jill bath—each remodeled—feature marble or quartz countertops, modern tilework, and upgraded fixtures.
The fully finished lower level includes a private gym with a ballet barre, a remodeled laundry room, and a luxe home theater with sound system, theater seating, wet bar, wine fridge, and marble finishes. Additional conveniences include an electric car charger, updated HVAC systems, Nest thermostats, a new electrical panel, and a tankless water heater.
Enjoy a connected, turnkey lifestyle in this stunning Vienna property just moments from parks, shopping, and major commuter routes.
Location
State VA
County Fairfax
Zoning 111
Rooms
Other Rooms Living Room, Dining Room, Primary Bedroom, Bedroom 2, Bedroom 3, Bedroom 4, Kitchen, Family Room, Foyer, Exercise Room, Laundry, Mud Room, Media Room, Primary Bathroom, Full Bath, Half Bath
Basement Daylight, Partial, Unfinished, Windows, Walkout Level
Interior
Interior Features Kitchen - Gourmet, Breakfast Area, Dining Area, Kitchen - Eat-In, Built-Ins, Chair Railings, Upgraded Countertops, Crown Moldings, Wood Floors, Floor Plan - Traditional, Bathroom - Soaking Tub, Bathroom - Walk-In Shower, Bathroom - Tub Shower, Kitchen - Island, Pantry, Recessed Lighting, Skylight(s), Sound System, Wainscotting
Hot Water Natural Gas
Heating Forced Air
Cooling Central A/C, Ceiling Fan(s)
Flooring Hardwood
Fireplaces Number 2
Fireplaces Type Gas/Propane, Fireplace - Glass Doors, Mantel(s)
Equipment Dishwasher, Disposal, Dryer, Microwave, Oven - Double, Oven/Range - Gas, Range Hood, Refrigerator, Washer
Furnishings No
Fireplace Y
Window Features Bay/Bow,Double Hung
Appliance Dishwasher, Disposal, Dryer, Microwave, Oven - Double, Oven/Range - Gas, Range Hood, Refrigerator, Washer
Heat Source Natural Gas
Laundry Lower Floor, Washer In Unit, Dryer In Unit
Exterior
Exterior Feature Patio(s), Deck(s)
Parking Features Garage Door Opener
Garage Spaces 2.0
Water Access N
Accessibility None
Porch Patio(s), Deck(s)
Attached Garage 2
Total Parking Spaces 2
Garage Y
Building
Story 2
Foundation Slab
Sewer Public Sewer
Water Public
Architectural Style Colonial
Level or Stories 2
Additional Building Above Grade, Below Grade
New Construction N
Schools
Elementary Schools Westbriar
Middle Schools Kilmer
High Schools Marshall
School District Fairfax County Public Schools
Others
Pets Allowed Y
Senior Community No
Tax ID 0193 10 0031
Ownership Fee Simple
SqFt Source Assessor
Special Listing Condition Standard
Pets Allowed No Pet Restrictions
Read Less Info
Want to know what your home might be worth? Contact us for a FREE valuation!

Our team is ready to help you sell your home for the highest possible price ASAP

"My job is to find and attract mastery-based agents to the office, protect the culture, and make sure everyone is happy! "






