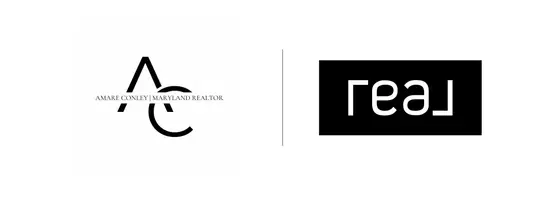Bought with Eman Alani • Keller Williams Realty
$625,000
$620,000
0.8%For more information regarding the value of a property, please contact us for a free consultation.
4 Beds
4 Baths
3,398 SqFt
SOLD DATE : 09/24/2025
Key Details
Sold Price $625,000
Property Type Single Family Home
Sub Type Detached
Listing Status Sold
Purchase Type For Sale
Square Footage 3,398 sqft
Price per Sqft $183
Subdivision Prince William Town Center
MLS Listing ID VAPW2100320
Sold Date 09/24/25
Style Colonial
Bedrooms 4
Full Baths 3
Half Baths 1
HOA Fees $123/mo
HOA Y/N Y
Abv Grd Liv Area 2,328
Year Built 2004
Available Date 2025-08-15
Annual Tax Amount $6,417
Tax Year 2025
Lot Size 6,534 Sqft
Acres 0.15
Property Sub-Type Detached
Source BRIGHT
Property Description
Discover the charm of this stunning Colonial corner lot home in the heart of Prince William Town Center. With 3,456 sq. ft. of thoughtfully designed space, this residence features 4 spacious bedrooms and 3.5 baths, perfect for both relaxation and entertaining. The open floor plan invites natural light, showcasing a modern kitchen with an island, breakfast area, and essential appliances including a built-in microwave and dishwasher. Cozy up by the fireplace in the inviting family room or enjoy outdoor gatherings in the community center and pool area. The attached garage, driveway and on-street parking provide ample parking spaces. Located in a vibrant neighborhood, you'll appreciate nearby parks, excellent schools, stores, restaurants, and shopping centers. With a little elbow grease this home can provide a lifestyle of comfort and community. Don't miss the opportunity to make this spacious home your own! Being Sold AS-IS.
Location
State VA
County Prince William
Zoning R6
Rooms
Other Rooms Living Room, Bedroom 2, Bedroom 3, Bedroom 4, Kitchen, Family Room, Breakfast Room, Bedroom 1, Recreation Room, Bathroom 2, Primary Bathroom, Full Bath, Half Bath
Basement Interior Access
Interior
Interior Features Kitchen - Island, Floor Plan - Open, Breakfast Area, Kitchen - Eat-In
Hot Water Natural Gas
Heating Central
Cooling Central A/C
Flooring Carpet, Wood
Fireplaces Number 1
Equipment Built-In Microwave, Cooktop, Dishwasher, Disposal, Dryer
Fireplace Y
Appliance Built-In Microwave, Cooktop, Dishwasher, Disposal, Dryer
Heat Source Central, Natural Gas
Exterior
Parking Features Garage - Rear Entry
Garage Spaces 2.0
View Y/N N
Water Access N
Accessibility None
Attached Garage 2
Total Parking Spaces 2
Garage Y
Private Pool N
Building
Story 3
Foundation Concrete Perimeter
Above Ground Finished SqFt 2328
Sewer Public Sewer
Water Public
Architectural Style Colonial
Level or Stories 3
Additional Building Above Grade, Below Grade
New Construction N
Schools
School District Prince William County Public Schools
Others
Pets Allowed N
Senior Community No
Tax ID 8193-10-4720
Ownership Fee Simple
SqFt Source 3398
Horse Property N
Special Listing Condition Standard
Read Less Info
Want to know what your home might be worth? Contact us for a FREE valuation!

Our team is ready to help you sell your home for the highest possible price ASAP


"My job is to find and attract mastery-based agents to the office, protect the culture, and make sure everyone is happy! "





