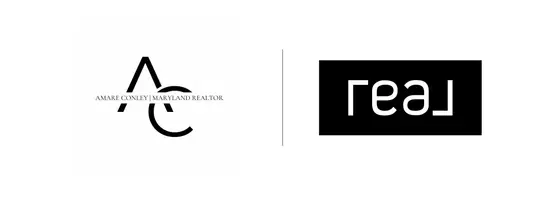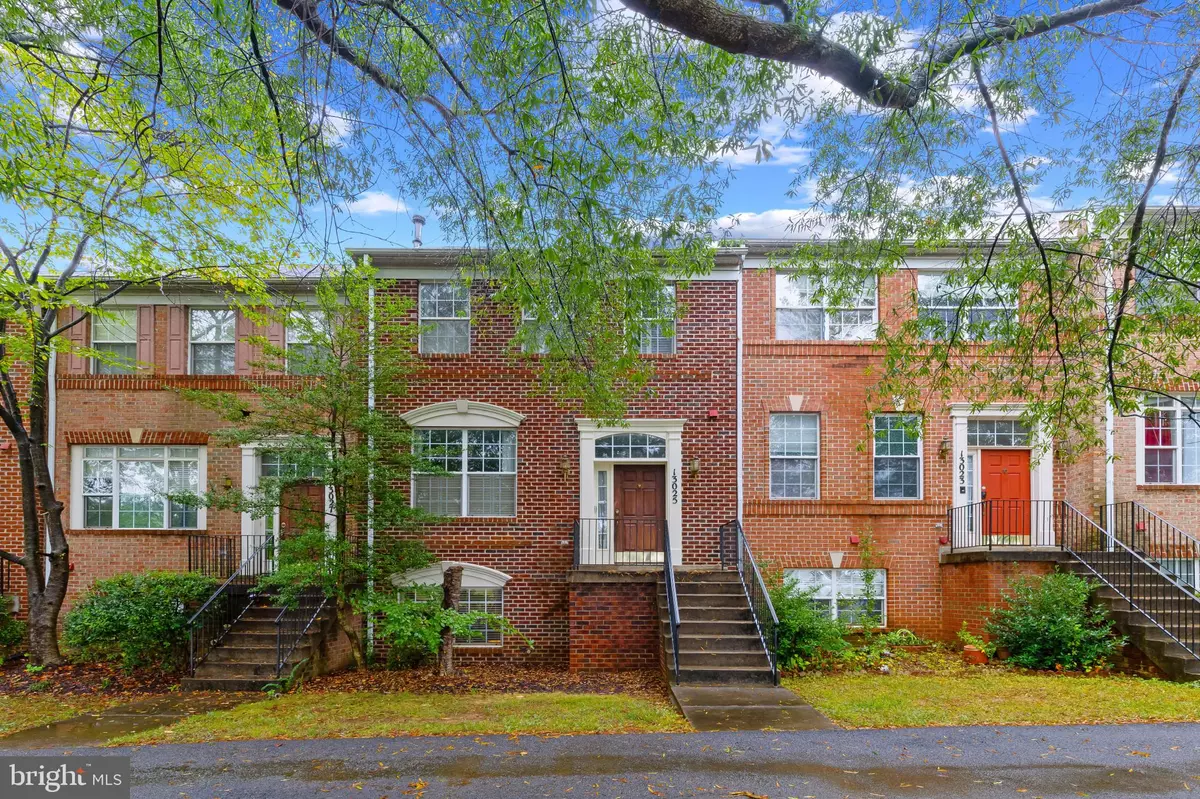Bought with Tao Sun • UnionPlus Realty, Inc.
$500,000
$499,000
0.2%For more information regarding the value of a property, please contact us for a free consultation.
3 Beds
4 Baths
2,020 SqFt
SOLD DATE : 11/03/2025
Key Details
Sold Price $500,000
Property Type Townhouse
Sub Type Interior Row/Townhouse
Listing Status Sold
Purchase Type For Sale
Square Footage 2,020 sqft
Price per Sqft $247
Subdivision Churchill Town Sector
MLS Listing ID MDMC2200698
Sold Date 11/03/25
Style Colonial
Bedrooms 3
Full Baths 2
Half Baths 2
HOA Fees $75/mo
HOA Y/N Y
Abv Grd Liv Area 1,620
Year Built 2002
Annual Tax Amount $5,354
Tax Year 2024
Lot Size 1,620 Sqft
Acres 0.04
Property Sub-Type Interior Row/Townhouse
Source BRIGHT
Property Description
Elegant Astoria model townhouse, built by Rocky Gorge Builders, offers 1,620 square feet, 3 bedrooms, 2 full baths, 2 half baths, and a 2-car garage in desirable Churchhill Town Sector. Step inside to a welcoming foyer that leads into the open-concept main level. Gleaming floors, refined crown molding, and timeless architectural details set the tone, beginning in the sun-filled living room that seamlessly opens to a formal dining room defined by graceful columns and an elegant chandelier. Around the corner is the eat-in kitchen, featuring a central island with breakfast bar seating, a chic tile backsplash, white appliances complemented by a stainless steel refrigerator, abundant cabinetry and counter space, a pantry, a cozy breakfast area, and direct access to the private deck for easy indoor-outdoor entertaining. A convenient powder room completes this level. Upstairs, find three carpeted bedrooms and two full baths. The serene primary suite boasts a private attached bathroom with a dual-sink vanity, soaking tub, and separate shower. A centrally located laundry closet adds everyday convenience. The fully finished walk-out lower level expands the living space, opening with a gracious foyer that flows into a versatile family room accented with classic columns, a powder room, and garage access. Ideally located in a vibrant community, this residence is just minutes from shopping, dining, and entertainment, including Giant®, PNC Bank, PETCO®, and more.
Location
State MD
County Montgomery
Zoning CR1.0
Rooms
Basement Full, Fully Finished, Rear Entrance, Walkout Level
Interior
Hot Water Natural Gas
Heating Forced Air
Cooling Ceiling Fan(s), Central A/C
Fireplace N
Heat Source Natural Gas
Exterior
Parking Features Other
Garage Spaces 2.0
Water Access N
Accessibility None
Attached Garage 2
Total Parking Spaces 2
Garage Y
Building
Story 3
Foundation Other
Above Ground Finished SqFt 1620
Sewer Public Sewer
Water Public
Architectural Style Colonial
Level or Stories 3
Additional Building Above Grade, Below Grade
New Construction N
Schools
School District Montgomery County Public Schools
Others
Senior Community No
Tax ID 160203331125
Ownership Fee Simple
SqFt Source 2020
Special Listing Condition Standard
Read Less Info
Want to know what your home might be worth? Contact us for a FREE valuation!

Our team is ready to help you sell your home for the highest possible price ASAP


"My job is to find and attract mastery-based agents to the office, protect the culture, and make sure everyone is happy! "






