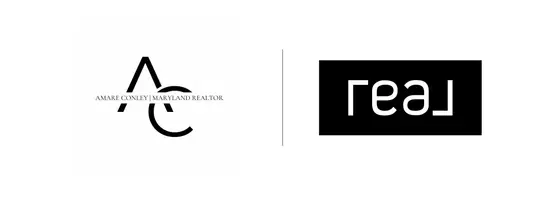Bought with Melanie Rebecca Snyder • Coldwell Banker Realty
$430,000
$424,900
1.2%For more information regarding the value of a property, please contact us for a free consultation.
5 Beds
3 Baths
2,909 SqFt
SOLD DATE : 06/21/2019
Key Details
Sold Price $430,000
Property Type Single Family Home
Sub Type Detached
Listing Status Sold
Purchase Type For Sale
Square Footage 2,909 sqft
Price per Sqft $147
Subdivision Catonsville
MLS Listing ID MDBC435414
Sold Date 06/21/19
Style Craftsman,Colonial
Bedrooms 5
Full Baths 2
Half Baths 1
HOA Y/N N
Abv Grd Liv Area 2,859
Year Built 1917
Annual Tax Amount $4,176
Tax Year 2018
Lot Size 0.647 Acres
Acres 0.65
Lot Dimensions 1.00 x
Property Sub-Type Detached
Source BRIGHT
Property Description
Don't miss out on this special opportunity Come check out this stately American Four Square. Fall in love with this early 1900's historic home set on a wooded hill on a gracious oversized lot screened from historic Frederick Road with a wrap-around porch. On entering the home, enjoy the abundant windows with antique glass, high ceilings and flowing floor plan. The home's interior has been extensively updated through the years adding the comforts that are expected in a modern upscale home while at the same time preserving the charm, elegance and architectural integrity of a simpler time. The light filled mud room in the rear of the home leads to a beautiful modern gourmet kitchen with generous (granite) counter space, more than ample custom quarter sawn oak cabinets and a pantry salvaged from an ancient Baltimore mansion. The main level also features a spacious dining room with built-in, living room and oversized foyer. Glass doors lead in the living room lead out to a large wrap around covered porch, complete with swing. The front rooms overlook the hill and have a stunning view of the setting sun. The second floor has four bedrooms, three of which are oversized by today's standards. The one smaller bedroom features a glass sleeping porch. The top level has been completely redesigned and is now an open concept master suite instead of small closed-in attic rooms. This historic home is set on an oversized lot: sweeping lawns, towering trees, abundant flower gardens, blooming shrubs and bushes. Discover the garden filled backyard with room to entertain from a bluestone patio great for play. Close to the Short Line walking trail walk or bike to shops & restaurants!
Location
State MD
County Baltimore
Zoning R
Rooms
Other Rooms Living Room, Dining Room, Primary Bedroom, Bedroom 2, Bedroom 3, Bedroom 4, Kitchen, Foyer, Bedroom 1, Mud Room, Bathroom 1, Bathroom 2, Bathroom 3
Basement Other, Interior Access, Outside Entrance, Partially Finished, Rear Entrance, Walkout Stairs
Interior
Interior Features Built-Ins, Butlers Pantry, Ceiling Fan(s), Chair Railings, Crown Moldings, Dining Area, Floor Plan - Traditional, Kitchen - Gourmet, Kitchen - Island, Pantry, Recessed Lighting, Upgraded Countertops, Wood Floors, Wood Stove
Hot Water Natural Gas
Heating Hot Water, Radiator
Cooling Central A/C
Flooring Wood, Carpet, Ceramic Tile
Fireplaces Number 1
Fireplaces Type Mantel(s), Insert
Equipment Built-In Microwave, Dryer, Washer, Stainless Steel Appliances, Oven/Range - Gas, Refrigerator, Water Heater, Dishwasher
Fireplace Y
Window Features Bay/Bow
Appliance Built-In Microwave, Dryer, Washer, Stainless Steel Appliances, Oven/Range - Gas, Refrigerator, Water Heater, Dishwasher
Heat Source Natural Gas
Laundry Basement
Exterior
Exterior Feature Patio(s), Porch(es), Screened, Wrap Around
Garage Spaces 2.0
Fence Decorative, Other
Water Access N
View Garden/Lawn, Trees/Woods
Roof Type Slate
Accessibility None
Porch Patio(s), Porch(es), Screened, Wrap Around
Total Parking Spaces 2
Garage N
Building
Lot Description Backs to Trees, Landscaping, Level, Private, Secluded, Trees/Wooded
Story 3+
Foundation Stone
Sewer Public Sewer
Water Public
Architectural Style Craftsman, Colonial
Level or Stories 3+
Additional Building Above Grade, Below Grade
Structure Type 9'+ Ceilings,Plaster Walls
New Construction N
Schools
Elementary Schools Westowne
Middle Schools Arbutus
High Schools Catonsville
School District Baltimore County Public Schools
Others
Senior Community No
Tax ID 04010104201610
Ownership Fee Simple
SqFt Source Assessor
Acceptable Financing Conventional, Cash
Horse Property N
Listing Terms Conventional, Cash
Financing Conventional,Cash
Special Listing Condition Standard
Read Less Info
Want to know what your home might be worth? Contact us for a FREE valuation!

Our team is ready to help you sell your home for the highest possible price ASAP

"My job is to find and attract mastery-based agents to the office, protect the culture, and make sure everyone is happy! "

